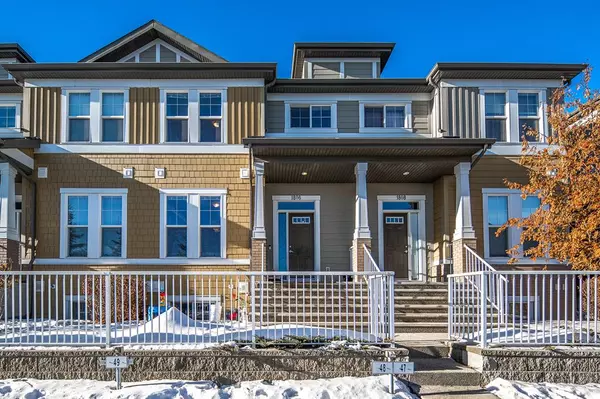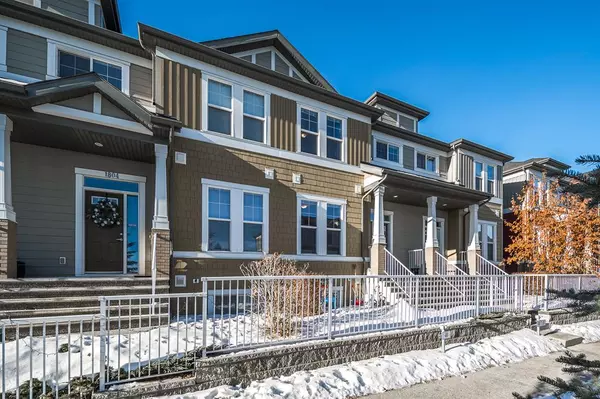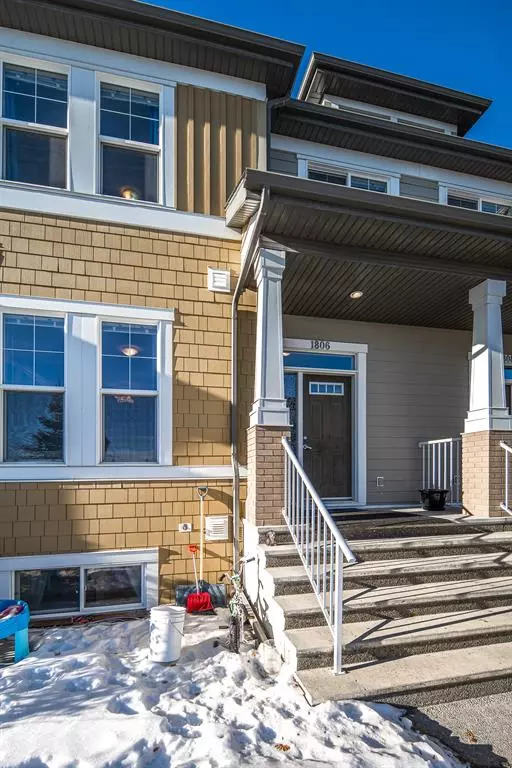For more information regarding the value of a property, please contact us for a free consultation.
Key Details
Sold Price $305,000
Property Type Townhouse
Sub Type Row/Townhouse
Listing Status Sold
Purchase Type For Sale
Square Footage 986 sqft
Price per Sqft $309
Subdivision Evanston
MLS® Listing ID A2018677
Sold Date 01/27/23
Style 2 Storey
Bedrooms 2
Full Baths 1
Half Baths 1
Condo Fees $222
Originating Board Calgary
Year Built 2013
Annual Tax Amount $1,726
Tax Year 2022
Property Description
Beautiful townhome to raise a family in Evanston, look no further. This home features RMS 986.3 ft2, with 9ft ceilings. A combination of large windows with spacious open concept kitchen and living room made this home bright, cozy and lovely. The upper level has a large master bedroom with walk-in closet, and direct access to washroom shared with the 2nd large bedroom. Basement also has over 450 ft2 space for storage or family activities. Walking distance to Kenneth D Taylor School (k-4), Two minutes away from new Junior High build in 3 years and surrounded with playgrounds including Evanston's signature Sleighing slope/Skating rink/baseball/soccer fields, etc. Easy access to highway and less than 10 minutes drive to Costco, Walmart, T&T. Less than 15 minute's drive to CrossIron Mills.
Location
Province AB
County Calgary
Area Cal Zone N
Zoning M-1 d75
Direction E
Rooms
Basement Full, Unfinished
Interior
Interior Features Laminate Counters, No Smoking Home
Heating Forced Air, Natural Gas
Cooling None
Flooring Carpet, Hardwood
Appliance Dishwasher, Electric Range, Refrigerator, Washer/Dryer
Laundry In Basement
Exterior
Garage Assigned, Stall
Garage Description Assigned, Stall
Fence None
Community Features Other, Park, Schools Nearby, Playground, Shopping Nearby
Amenities Available Snow Removal, Trash, Visitor Parking
Roof Type Asphalt Shingle
Porch Other
Parking Type Assigned, Stall
Exposure E
Total Parking Spaces 1
Building
Lot Description Backs on to Park/Green Space
Foundation Poured Concrete
Architectural Style 2 Storey
Level or Stories Two
Structure Type Wood Frame
Others
HOA Fee Include Common Area Maintenance,Maintenance Grounds,See Remarks,Snow Removal,Trash
Restrictions None Known
Tax ID 76453050
Ownership Private
Pets Description Call
Read Less Info
Want to know what your home might be worth? Contact us for a FREE valuation!

Our team is ready to help you sell your home for the highest possible price ASAP
GET MORE INFORMATION




