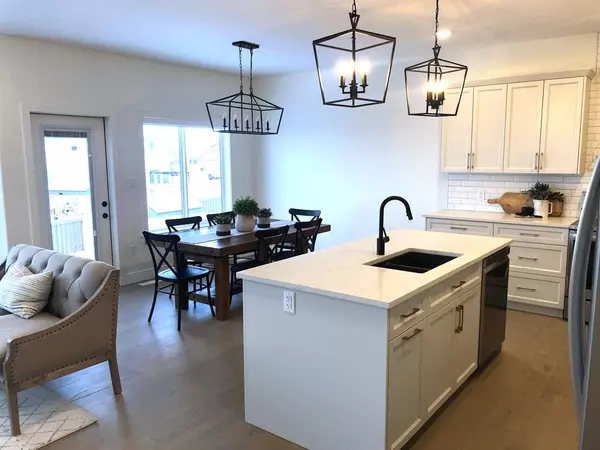For more information regarding the value of a property, please contact us for a free consultation.
Key Details
Sold Price $695,000
Property Type Single Family Home
Sub Type Detached
Listing Status Sold
Purchase Type For Sale
Square Footage 2,098 sqft
Price per Sqft $331
Subdivision Whispering Ridge
MLS® Listing ID A1246361
Sold Date 01/27/23
Style 2 Storey
Bedrooms 3
Full Baths 2
Half Baths 1
Originating Board Grande Prairie
Year Built 2022
Tax Year 2022
Lot Size 7,556 Sqft
Acres 0.17
Property Description
High Mark Homes proudly presents one of their newer designs called the "Dawn". This amazing Two Storey features over 2098 sq/ft of living space on main + upper level, offering large open concept kitchen / living room that is sure to impress with their craftsman design that is trademark of any High Mark Home. Additionally you'll find a walk through butler pantry that goes into mudroom and wraps around to 2 piece bath and office/den at the entrance to complete the main level. Upstairs centers around the large bonus room in the centre while branching out to large primary bedroom that has 5 piece ensuite and large walk-in closet. Upper level also contains two kids bedroom, full bath and laundry room to finish the upper floor. Basement has future potential for 2 more bedrooms, full bath, and family room with the bonus feature of walk-out access to backyard. High Mark is also know for their oversized garages that offer tons of space, not just for parking but additional capacity like workshop, ATV parking or just simply having extra space for future usage. Home comes complete with stainless steel kitchen appliances and window coverings
Location
Province AB
County Grande Prairie No. 1, County Of
Zoning RR-2
Direction S
Rooms
Basement Unfinished, Walk-Out
Interior
Interior Features Beamed Ceilings, Built-in Features, Closet Organizers, Granite Counters, Kitchen Island, No Animal Home, No Smoking Home, Open Floorplan, Pantry, Soaking Tub, Sump Pump(s), Tankless Hot Water, Walk-In Closet(s)
Heating High Efficiency, Forced Air, Natural Gas
Cooling None
Flooring Carpet, Tile, Vinyl
Fireplaces Number 1
Fireplaces Type Gas
Appliance Dishwasher, Range, Refrigerator
Laundry Laundry Room, Upper Level
Exterior
Garage Triple Garage Attached
Garage Spaces 3.0
Garage Description Triple Garage Attached
Fence Partial
Community Features Lake, Park, Schools Nearby, Playground, Sidewalks, Street Lights, Shopping Nearby
Roof Type Asphalt Shingle
Porch None
Lot Frontage 126.48
Parking Type Triple Garage Attached
Total Parking Spaces 6
Building
Lot Description Back Yard, City Lot, Cleared, Front Yard
Foundation Poured Concrete
Architectural Style 2 Storey
Level or Stories Two
Structure Type Concrete,Vinyl Siding,Wood Frame
New Construction 1
Others
Restrictions None Known
Tax ID 77474503
Ownership Private
Read Less Info
Want to know what your home might be worth? Contact us for a FREE valuation!

Our team is ready to help you sell your home for the highest possible price ASAP
GET MORE INFORMATION




