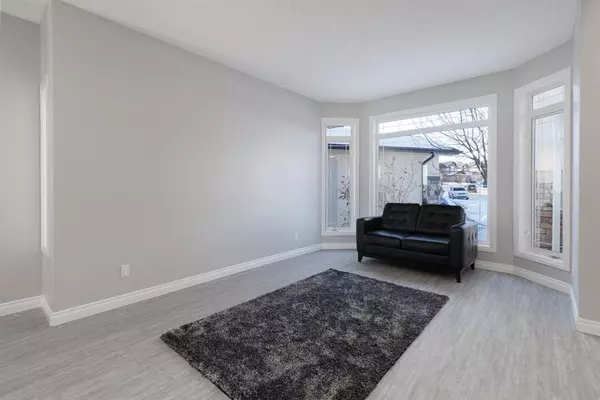For more information regarding the value of a property, please contact us for a free consultation.
Key Details
Sold Price $1,145,000
Property Type Single Family Home
Sub Type Detached
Listing Status Sold
Purchase Type For Sale
Square Footage 2,513 sqft
Price per Sqft $455
Subdivision Springbank Hill
MLS® Listing ID A2020906
Sold Date 01/26/23
Style 2 Storey
Bedrooms 6
Full Baths 4
Originating Board Calgary
Year Built 2005
Annual Tax Amount $6,352
Tax Year 2022
Lot Size 0.349 Acres
Acres 0.35
Property Description
Professionally Renovated six bedroom two storey home with fully finished basement that is legally suited located on a massive 15,000 square foot pie shaped lot in highly sought after Springbank Hill. Situated on a quiet cut da sac on a one third acre lot, minutes walk to Aspen Landing, Rundle Academy, Calgary Academy, Griffith Woods School, Ernest Maning High School and West Side Rec. You will be wowed from the moment you drive up with a 10/10 curb appeal. Open Concept main level. Massive living room with 18 foot ceiling and bay windows over looking Springbank valley. Large kitchen with stainless steel appliances; breakfast nook with a million dollar view. Formal dining room and formal family room. Main floor finished with den that could be used as bedroom and full bath. Upper level with four bedrooms. Large master suite with walk in closet and five piece ensuite. Fully Developed basement, currently waiting on final approvals for Secondary suite (est. Feb 28, 2022). Two bedroom suite with stunning kitchen and large family room. Massive 1/3 acre fully landscaped lot. Be the envy of your neighbours with your massive out door rink! This home is a must see and will not last in this market.
Location
Province AB
County Calgary
Area Cal Zone W
Zoning R-1N
Direction W
Rooms
Basement Separate/Exterior Entry, Finished, Suite, Walk-Out
Interior
Interior Features Bookcases, High Ceilings, Kitchen Island, No Smoking Home, See Remarks, Separate Entrance
Heating Forced Air, Natural Gas
Cooling None
Flooring Carpet, Vinyl Plank
Fireplaces Number 2
Fireplaces Type Bedroom, Family Room, Gas, Glass Doors, Other
Appliance Dishwasher, Dryer, Garage Control(s), Refrigerator, See Remarks, Stove(s), Washer, Washer/Dryer, Window Coverings
Laundry In Basement, Laundry Room, Lower Level, Main Level
Exterior
Garage Double Garage Attached
Garage Spaces 2.0
Garage Description Double Garage Attached
Fence Fenced
Community Features Schools Nearby, Playground, Street Lights, Shopping Nearby
Roof Type Asphalt Shingle
Porch Balcony(s), Deck
Lot Frontage 26.54
Parking Type Double Garage Attached
Exposure W
Total Parking Spaces 4
Building
Lot Description Back Yard, Pie Shaped Lot
Foundation Poured Concrete
Architectural Style 2 Storey
Level or Stories Two
Structure Type Wood Frame
Others
Restrictions None Known
Tax ID 76332968
Ownership Private
Read Less Info
Want to know what your home might be worth? Contact us for a FREE valuation!

Our team is ready to help you sell your home for the highest possible price ASAP
GET MORE INFORMATION




