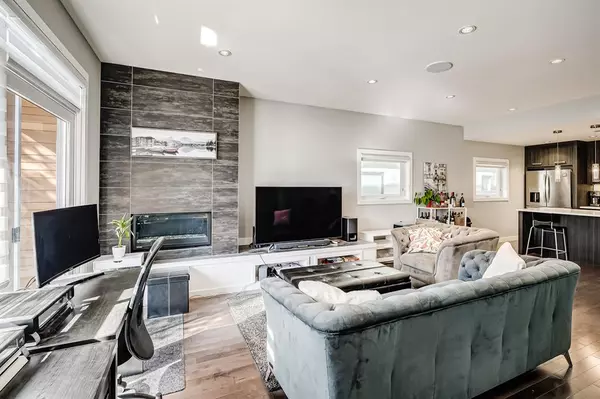For more information regarding the value of a property, please contact us for a free consultation.
Key Details
Sold Price $560,000
Property Type Townhouse
Sub Type Row/Townhouse
Listing Status Sold
Purchase Type For Sale
Square Footage 1,213 sqft
Price per Sqft $461
Subdivision Hillhurst
MLS® Listing ID A2017931
Sold Date 01/25/23
Style 2 Storey
Bedrooms 3
Full Baths 3
Half Baths 1
Condo Fees $500
Originating Board Calgary
Year Built 2013
Annual Tax Amount $3,978
Tax Year 2022
Property Description
Great opportunity to live close to downtown in the beautiful neighborhood of Hillhurst! Relax by the gas fireplace in the main floor living room during the cold weather and enjoy the warm weather on the private deck with a gas line for your bbq. The main living area boasts a feature corner gas fireplace, a dining room area, and an open kitchen with a large quartz countertop island/breakfast bar, a walk-in pantry, and in-ceiling speakers. The stairway heading up to your owner's retreat is flooded with natural light thanks to the skylight. The spacious primary bedroom boasts in-ceiling speakers, a beautiful ensuite with a steam shower and heated floor, a quartz vanity with dual sinks, a walk-in closet, and a sliding patio door that opens up to your private, south-facing balcony. Perfect for coffee and enjoying the sunrise! The second bedroom has a walk-in closet and its own full ensuite. The lower level has a wonderful layout with another feature slate gas fireplace, a built-in dry bar with a wine/beverage fridge and quartz countertop, and plenty of room to set up your entertainment area. The lower level is completed with a third bedroom, a full bath, and plenty of storage. On-street parking is available as well as parking for 1 car in the shared double detached garage. For the environmentally conscious or just those looking to cut down utility costs, this beautiful townhome is LEED-certified and rooftop solar panelled. This south-facing open-floor plan townhome is sure to check all the boxes!
Location
Province AB
County Calgary
Area Cal Zone Cc
Zoning M-CG d72
Direction S
Rooms
Basement Finished, Full
Interior
Interior Features Built-in Features, Closet Organizers, Double Vanity, Dry Bar, Kitchen Island, No Smoking Home, Open Floorplan, Pantry, Skylight(s), Storage, Walk-In Closet(s), Wired for Sound
Heating In Floor, Fireplace Insert, Forced Air, Natural Gas, Solar
Cooling None
Flooring Carpet, Ceramic Tile, Hardwood
Fireplaces Number 2
Fireplaces Type Gas
Appliance Built-In Gas Range, Dishwasher, Dryer, Garage Control(s), Garburator, Microwave Hood Fan, Washer, Window Coverings, Wine Refrigerator
Laundry Upper Level
Exterior
Garage Double Garage Detached, Off Street
Garage Spaces 1.0
Garage Description Double Garage Detached, Off Street
Fence None
Community Features Park, Schools Nearby, Playground, Shopping Nearby
Amenities Available Secured Parking, Snow Removal
Roof Type Rubber
Porch Balcony(s), Deck, Front Porch
Parking Type Double Garage Detached, Off Street
Exposure S
Total Parking Spaces 1
Building
Lot Description Back Lane, Front Yard, Low Maintenance Landscape, Treed
Foundation Poured Concrete
Architectural Style 2 Storey
Level or Stories Two
Structure Type Stucco
Others
HOA Fee Include Amenities of HOA/Condo,Common Area Maintenance,Professional Management,Reserve Fund Contributions,Snow Removal
Restrictions None Known
Ownership Private
Pets Description Restrictions, Cats OK, Dogs OK
Read Less Info
Want to know what your home might be worth? Contact us for a FREE valuation!

Our team is ready to help you sell your home for the highest possible price ASAP
GET MORE INFORMATION




