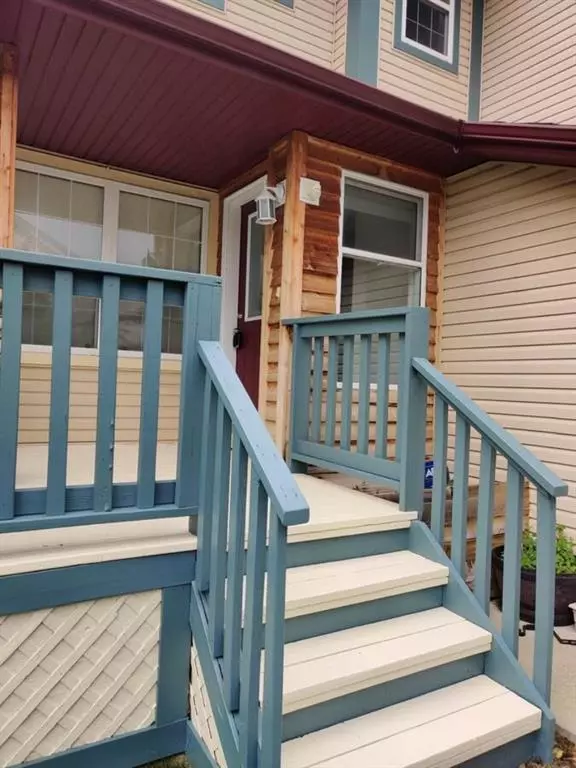For more information regarding the value of a property, please contact us for a free consultation.
Key Details
Sold Price $750,000
Property Type Single Family Home
Sub Type Detached
Listing Status Sold
Purchase Type For Sale
Square Footage 2,377 sqft
Price per Sqft $315
Subdivision Evergreen
MLS® Listing ID A1234251
Sold Date 01/22/23
Style 2 Storey
Bedrooms 5
Full Baths 3
Half Baths 1
Originating Board Central Alberta
Year Built 2004
Annual Tax Amount $4,818
Tax Year 2022
Lot Size 4,320 Sqft
Acres 0.1
Property Description
For additional information, please click on Brochure button below.
Welcome to this elegant family home backing into a large pond park, with around 3300 sqft of living space with extremely comfortable layout with a professionally developed walkout basement in the beautiful community of Evergreen in the SW of Calgary, only a few minutes from the Fish Creek Park & LRT station.
This house includes central air conditioning to cool down the heat in the upcoming summer days & a well-maintained backyard for sunny BBQ days! As you arrive to this property you will notice the pride of ownership & the beautiful curb appeal of the exterior. As you enter, you will see a spacious dining room/living room, hardwood floor throughout the main floor with hallway, a great sized office space that can also be used as a playroom, a half bathroom, the laundry room, the bright kitchen & breakfast nook open to beautiful family room facing the pond.
The kitchen has a beautiful high-end granite countertops, solid wood cabinetry, pantry & a huge island in the middle. The main floor includes a cozy living room and a gas fireplace in the family room.
As you go up to the upstairs, space defines the whole floor. A large primary bedroom with a walk-in closet, a primary suite bathroom with a large vanity, a shower, a corner bathtub & a separate toilet complete the main bedroom. As you walk through the second level hallway, you find another 2 bedrooms & a large open loft, a 4pc bathroom.
The walkout basement includes a second kitchen, additional laundry, a large sized living room, a 3 pcs bathroom, two bedrooms with a nice & spacious concrete patio.
New roof, new carpet, 100% of minor issues have been resolved to create a 'like new' condition for the house.
The utility room includes furnace, one HWT, a central vac system & a lot of space for storage.
The double attached garage adds to all the numerous qualities of this property.
The location is close to all amenities such as: Fish Creek Provincial Park, Schools, Grocery Stores, Restaurants, LRT Station, public transportation & more.
Location
Province AB
County Calgary
Area Cal Zone S
Zoning R1
Direction W
Rooms
Basement Finished, Walk-Out
Interior
Interior Features Bar, Ceiling Fan(s), Central Vacuum, Closet Organizers, Double Vanity, Dry Bar, Granite Counters, High Ceilings, Jetted Tub, Kitchen Island, No Animal Home, No Smoking Home, Open Floorplan, Pantry, Recessed Lighting, Storage, Sump Pump(s), Vinyl Windows, Walk-In Closet(s), Wet Bar, Wired for Data
Heating Boiler, Central, High Efficiency, Forced Air, Natural Gas, Zoned
Cooling Central Air
Flooring Carpet, Tile, Wood
Fireplaces Number 1
Fireplaces Type Gas
Appliance Bar Fridge, Built-In Freezer, Built-In Gas Range, Built-In Refrigerator, Dishwasher, Garage Control(s), Gas Range, Gas Water Heater, Humidifier, Microwave, Microwave Hood Fan, Washer/Dryer
Laundry In Basement, Laundry Room, Main Level, Washer Hookup
Exterior
Garage Double Garage Attached
Garage Spaces 2.0
Garage Description Double Garage Attached
Fence Fenced
Community Features Park, Schools Nearby, Playground, Sidewalks, Street Lights, Shopping Nearby
Roof Type Asphalt Shingle
Porch Balcony(s), Covered, Deck, Front Porch, Rear Porch
Lot Frontage 40.0
Parking Type Double Garage Attached
Total Parking Spaces 4
Building
Lot Description Back Yard, Backs on to Park/Green Space, Brush, Creek/River/Stream/Pond, Environmental Reserve, Few Trees, Front Yard, Lawn, Garden, Greenbelt, No Neighbours Behind, Landscaped, Street Lighting, Views, Wetlands
Foundation Poured Concrete
Architectural Style 2 Storey
Level or Stories Two
Structure Type Vinyl Siding,Wood Frame
Others
Restrictions None Known
Tax ID 64080793
Ownership Private
Read Less Info
Want to know what your home might be worth? Contact us for a FREE valuation!

Our team is ready to help you sell your home for the highest possible price ASAP
GET MORE INFORMATION




