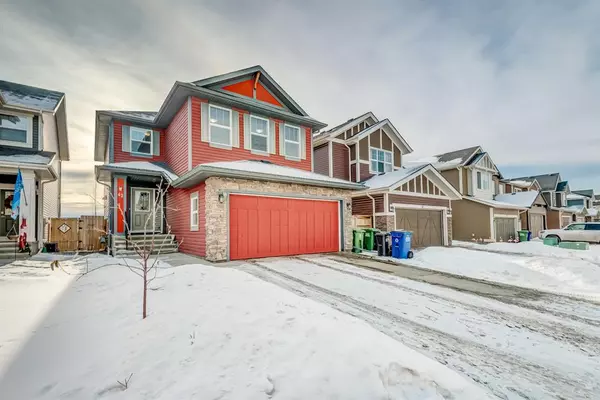For more information regarding the value of a property, please contact us for a free consultation.
Key Details
Sold Price $507,000
Property Type Single Family Home
Sub Type Detached
Listing Status Sold
Purchase Type For Sale
Square Footage 1,728 sqft
Price per Sqft $293
Subdivision Fireside
MLS® Listing ID A2016955
Sold Date 01/20/23
Style 2 Storey
Bedrooms 3
Full Baths 2
Half Baths 1
HOA Fees $4/ann
HOA Y/N 1
Originating Board Calgary
Year Built 2014
Annual Tax Amount $3,316
Tax Year 2022
Lot Size 3,901 Sqft
Acres 0.09
Property Description
Welcome to Fireside of Cochrane and this beautifully finished detached single-family home. With over 1,720 sqft. above-grade living space, it offers a great amount of space for your family to grow and make it home. As you enter, you are welcomed to the main floor with a completely open concept space with the massive kitchen as its focal point. With ample space for dining and living, this main floor is complete with laundry and a half bathroom. Upstairs, the massive bonus room is separated from the bedrooms to allow for easy use when the kids go to bed or as a home office to separate work and home. The upstairs includes 2.5 bathrooms and 3 great-sized bedrooms including a full primary bedroom and full ensuite. The basement is completely untouched and is ready for you to make your own. Cochrane in itself boasts all the beautiful amenities you'd like to have from great views, walking paths and being so close to the Rockies. Book your viewing today and check out all that this home can offer you and your family.
Location
Province AB
County Rocky View County
Zoning R-LD
Direction N
Rooms
Basement Full, Unfinished
Interior
Interior Features No Smoking Home
Heating Forced Air
Cooling None
Flooring Carpet, Ceramic Tile, Hardwood
Fireplaces Number 1
Fireplaces Type Gas
Appliance Dishwasher, Dryer, Garage Control(s), Gas Stove, Instant Hot Water, Microwave Hood Fan, Refrigerator, Washer, Window Coverings
Laundry In Unit, Main Level
Exterior
Garage Double Garage Attached
Garage Spaces 2.0
Garage Description Double Garage Attached
Fence Fenced
Community Features Park, Schools Nearby, Playground, Shopping Nearby
Amenities Available None
Roof Type Asphalt Shingle
Porch Deck
Lot Frontage 34.5
Parking Type Double Garage Attached
Total Parking Spaces 4
Building
Lot Description Back Yard, Front Yard, No Neighbours Behind, Landscaped, Rectangular Lot
Foundation Poured Concrete
Architectural Style 2 Storey
Level or Stories Two
Structure Type Stone,Vinyl Siding,Wood Frame
Others
Restrictions None Known
Tax ID 75880124
Ownership Private
Read Less Info
Want to know what your home might be worth? Contact us for a FREE valuation!

Our team is ready to help you sell your home for the highest possible price ASAP
GET MORE INFORMATION




