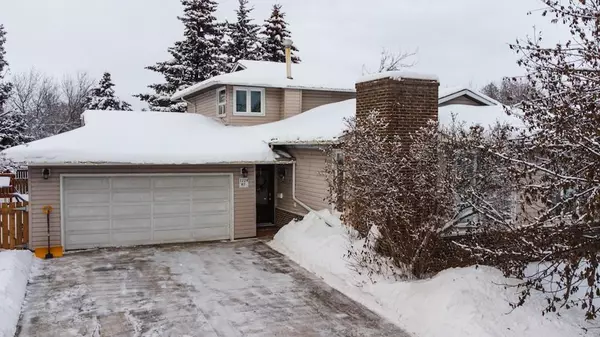For more information regarding the value of a property, please contact us for a free consultation.
Key Details
Sold Price $405,000
Property Type Single Family Home
Sub Type Detached
Listing Status Sold
Purchase Type For Sale
Square Footage 1,980 sqft
Price per Sqft $204
Subdivision South Patterson Place
MLS® Listing ID A2016756
Sold Date 01/17/23
Style 4 Level Split
Bedrooms 4
Full Baths 3
Originating Board Grande Prairie
Year Built 1979
Annual Tax Amount $4,295
Tax Year 2022
Lot Size 8,050 Sqft
Acres 0.18
Property Description
This beautifully renovated turnkey home is located in a quiet cul-de-sac flourishing with mature trees in South Patterson. Walk into the large entryway featuring battenboard walls and plenty of room to store your outerwear. The main level has been professionally renovated as a wide-open space perfect for entertaining guests. Large windows along the front of the house bring warm south-facing light to the living room and dining areas. The kitchen has been recently renovated with white cabinets, a large kitchen island, granite countertops and high-end appliances. Upstairs features a primary bedroom with a walk-in closet and a 3-piece ensuite. Also on the upper level are two additional bedrooms and a second full bathroom. The third level walks out to the beautifully landscaped backyard and showcases a newly renovated bathroom, a large second living room and access to the double-car garage. The fourth level features a fourth bedroom, den, and massive crawl space for storing items year-round. To top it off, the garage is plumbed and wired for a gas heater and the home has central air conditioning to use in the warmer months. This stunning home sits on over 8000 Sq.Ft. of land featuring mature trees, a fire pit, a garden, and a shed. Quick possession is available! Call your REALTOR® to book a viewing.
Location
Province AB
County Grande Prairie
Zoning RG
Direction S
Rooms
Basement Finished, Full
Interior
Interior Features Built-in Features, Closet Organizers, Granite Counters, Kitchen Island, Skylight(s)
Heating Forced Air, Natural Gas
Cooling Central Air
Flooring Carpet, Ceramic Tile, Vinyl
Fireplaces Number 1
Fireplaces Type Wood Burning
Appliance Dishwasher, Electric Stove, Refrigerator, Washer/Dryer
Laundry Laundry Room
Exterior
Garage Double Garage Attached, Driveway
Garage Spaces 2.0
Garage Description Double Garage Attached, Driveway
Fence Fenced
Community Features Schools Nearby, Playground, Sidewalks, Street Lights, Shopping Nearby
Roof Type Asphalt Shingle
Porch Deck
Lot Frontage 70.0
Parking Type Double Garage Attached, Driveway
Total Parking Spaces 6
Building
Lot Description Back Lane, Landscaped, Many Trees
Foundation Poured Concrete
Architectural Style 4 Level Split
Level or Stories 4 Level Split
Structure Type Brick,Concrete,Vinyl Siding
Others
Restrictions None Known
Tax ID 75858365
Ownership Life Lease
Read Less Info
Want to know what your home might be worth? Contact us for a FREE valuation!

Our team is ready to help you sell your home for the highest possible price ASAP
GET MORE INFORMATION




