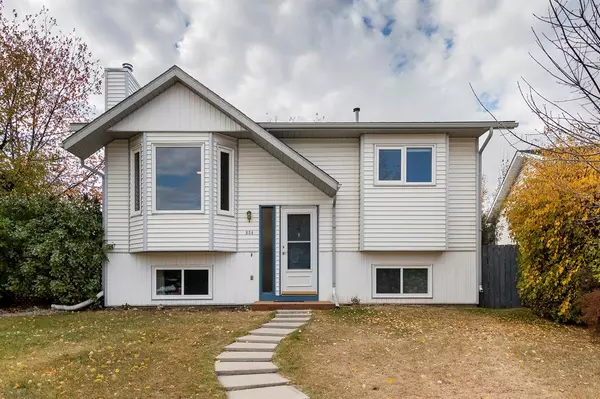For more information regarding the value of a property, please contact us for a free consultation.
Key Details
Sold Price $376,700
Property Type Single Family Home
Sub Type Detached
Listing Status Sold
Purchase Type For Sale
Square Footage 1,189 sqft
Price per Sqft $316
Subdivision Maplewood
MLS® Listing ID A2008081
Sold Date 11/17/22
Style Bi-Level
Bedrooms 4
Full Baths 2
Originating Board Calgary
Year Built 1990
Annual Tax Amount $3,067
Tax Year 2022
Lot Size 5,877 Sqft
Acres 0.13
Lot Dimensions THE LOT WIDTH AT ALLEY IS 22.11 M
Property Description
FRESHLY PAINTED fully developed family home within walking distance to schools and sports facilities. If you are looking for a home that is turn key, consider this 1190 sf bright bi-level home featuring 4 bedrooms and 2 baths situated on a pie-shaped lot with a 21 X 25 HEATED garage with alley access. There have been many updates in the past 10 years including the shingles, deck, windows, furnace, paint and bathrooms. With these bigger ticket items taken care of you can rest knowing there is not a large outlay of dollars needed in the near future. Some of the features of this home are: Bay window and wood burning fireplace in the living room, updated kitchen with countertops/backsplash/gas stove/dishwasher all replaced, large dining area with room for a table for 10 and access to the West yard. Enjoy warm evenings on the new deck under the shade of the mature trees and watch your garden grow (next year!). There are 3 bedrooms on the main level and a full remodeled bath. In the lower level is a spacious family room with 9 ft ceilings, 4th bedroom, large hobby room/storage space/or potential 5th bedroom, bathroom and expansive laundry room waiting for your finishing touch. PLUS there is an oversized heated double garage with alley access. The location of this home is fantastic for families with children of all ages. All levels of schools are within walking distance along with the ice rinks, swimming pool, curling rink, tennis courts...and the hospital! Call your Realtor® for a viewing. Come and see what this fantastic home has to offer!
Location
Province AB
County Wheatland County
Zoning R1
Direction E
Rooms
Basement Finished, Full
Interior
Interior Features Ceiling Fan(s), Kitchen Island, No Smoking Home, Pantry, Vinyl Windows
Heating Forced Air, Natural Gas
Cooling None
Flooring Carpet, Ceramic Tile, Laminate
Fireplaces Number 1
Fireplaces Type Living Room, Oak, Tile, Wood Burning
Appliance Dishwasher, Dryer, Garage Control(s), Gas Stove, Refrigerator, Washer
Laundry Laundry Room, Lower Level, Sink
Exterior
Garage 220 Volt Wiring, Alley Access, Double Garage Detached, Garage Door Opener, Garage Faces Rear, Heated Garage, Insulated
Garage Spaces 2.0
Garage Description 220 Volt Wiring, Alley Access, Double Garage Detached, Garage Door Opener, Garage Faces Rear, Heated Garage, Insulated
Fence Fenced
Community Features Schools Nearby, Playground, Sidewalks, Street Lights
Roof Type Asphalt Shingle
Porch Deck, Patio
Lot Frontage 38.29
Parking Type 220 Volt Wiring, Alley Access, Double Garage Detached, Garage Door Opener, Garage Faces Rear, Heated Garage, Insulated
Exposure E
Total Parking Spaces 4
Building
Lot Description Back Lane, Back Yard, Few Trees, Front Yard, Lawn, Garden, Landscaped, Pie Shaped Lot
Foundation Wood
Architectural Style Bi-Level
Level or Stories Bi-Level
Structure Type Vinyl Siding,Wood Frame
Others
Restrictions Utility Right Of Way
Tax ID 75633715
Ownership Private
Read Less Info
Want to know what your home might be worth? Contact us for a FREE valuation!

Our team is ready to help you sell your home for the highest possible price ASAP
GET MORE INFORMATION




