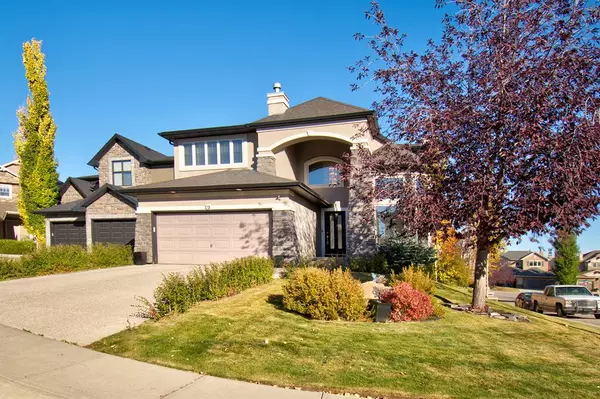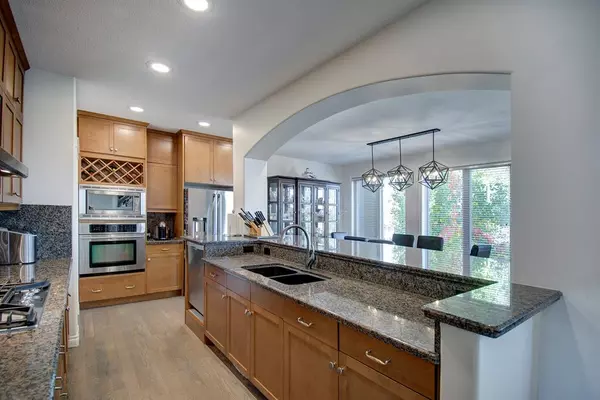For more information regarding the value of a property, please contact us for a free consultation.
Key Details
Sold Price $825,000
Property Type Single Family Home
Sub Type Detached
Listing Status Sold
Purchase Type For Sale
Square Footage 2,874 sqft
Price per Sqft $287
Subdivision Evergreen
MLS® Listing ID A2005446
Sold Date 11/22/22
Style 2 Storey
Bedrooms 4
Full Baths 2
Half Baths 1
Originating Board Calgary
Year Built 2004
Annual Tax Amount $5,734
Tax Year 2022
Lot Size 6,318 Sqft
Acres 0.15
Property Description
First time on the market! Lovingly cared for and located on a large corner and quiet family friendly cul-de-sac, this estate home in Evercreek Bluffs is seeking its new owners. Built by Elite Homes and boasting tremendous curb appeal, this massive 2 storey walkout is a perfect next move for the growing family. Greeted by a vaulted foyer, the main level includes a large kitchen with breakfast nook opening to formal living and dining rooms making it perfect for entertaining. The dream kitchen includes loads of cupboard space, upgraded stainless steel appliances, undermount sink and convenient walk through pantry from the garage. Completing the main level are a private den, half bathroom, dedicated laundry room and outstanding views of the treed yard from the raised deck. Upper level includes a generous sized bonus room, main bathroom with 2 entrances, and 3 bedrooms. The tasteful primary bedroom includes a retreat area, a 5 piece ensuite and huge walk in closet. Lower walkout level is partially finished with permitting and invites your creative finishing ideas. Access the beautifully landscaped yard through the walkout. The yard presentation at the front and back are sure to impress. Easy access to area schools, plenty of shopping and the recently opened west ring road. Steps to the endless path system of Fish Creek Provincial Park. So many good reasons for your family to enjoy this home for many years to come. This is a 'must see' property.
Location
Province AB
County Calgary
Area Cal Zone S
Zoning R-1
Direction S
Rooms
Basement Partially Finished, Walk-Out
Interior
Interior Features Granite Counters, High Ceilings, Jetted Tub, Kitchen Island, No Smoking Home, Open Floorplan, Pantry, See Remarks, Storage, Vaulted Ceiling(s)
Heating Forced Air, Natural Gas
Cooling Central Air
Flooring Carpet, Ceramic Tile, Hardwood
Fireplaces Number 2
Fireplaces Type Gas
Appliance Dishwasher, Dryer, Refrigerator, Stove(s), Washer, Window Coverings
Laundry Main Level
Exterior
Garage Double Garage Attached
Garage Spaces 2.0
Garage Description Double Garage Attached
Fence Fenced
Community Features Park, Schools Nearby, Playground, Shopping Nearby
Roof Type Asphalt Shingle
Porch Deck, See Remarks
Lot Frontage 60.96
Parking Type Double Garage Attached
Total Parking Spaces 2
Building
Lot Description Corner Lot, Cul-De-Sac, Lawn, Landscaped, Many Trees, Underground Sprinklers, See Remarks
Foundation Poured Concrete
Architectural Style 2 Storey
Level or Stories Two
Structure Type Stucco
Others
Restrictions Utility Right Of Way
Tax ID 76520401
Ownership Private
Read Less Info
Want to know what your home might be worth? Contact us for a FREE valuation!

Our team is ready to help you sell your home for the highest possible price ASAP
GET MORE INFORMATION




