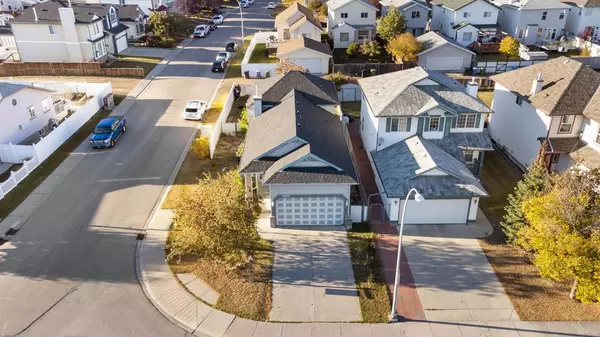For more information regarding the value of a property, please contact us for a free consultation.
Key Details
Sold Price $494,000
Property Type Single Family Home
Sub Type Detached
Listing Status Sold
Purchase Type For Sale
Square Footage 1,091 sqft
Price per Sqft $452
Subdivision Coventry Hills
MLS® Listing ID A2005329
Sold Date 11/25/22
Style 4 Level Split
Bedrooms 4
Full Baths 2
Originating Board Calgary
Year Built 1998
Annual Tax Amount $2,581
Tax Year 2022
Lot Size 4,791 Sqft
Acres 0.11
Property Description
This immaculate 4 level split front garage home features over 2000 sq/ft on all four levels. Sitting on a corner lot, you will have plenty of parking and are near several schools. The home feels bright and lofty due to the open concept design and vaulted high ceilings. This home features many new upgrades including a brand new Luxury Vinyl Plank flooring throughout and a brand new roof replaced in 2022. The kitchen impresses with stainless steel appliances and vaulted ceilings. The upper level has 3 generously sized bedrooms all with their own ceiling fans. The main sitting area downstairs has a beautiful gas fire place and plenty of room for all your furniture. The lowest level features a large room and the furnace room. Located in the quiet and friendly neighborhood of Coventry Hills, you will have a large back yard and plenty of nearby parks to enjoy the outdoors.
Location
Province AB
County Calgary
Area Cal Zone N
Zoning R-1
Direction SE
Rooms
Basement Finished, Full
Interior
Interior Features Open Floorplan
Heating Central, Forced Air, Natural Gas
Cooling None
Flooring Vinyl
Fireplaces Number 1
Fireplaces Type Gas
Appliance Dishwasher, Electric Oven, Electric Stove, Refrigerator
Laundry In Basement
Exterior
Garage Additional Parking, Concrete Driveway, Double Garage Attached, Garage Door Opener, Off Street, Parking Pad
Garage Spaces 2.0
Garage Description Additional Parking, Concrete Driveway, Double Garage Attached, Garage Door Opener, Off Street, Parking Pad
Fence Fenced
Community Features Park, Schools Nearby, Playground, Sidewalks, Street Lights
Roof Type Asphalt Shingle
Porch Front Porch, Patio, Side Porch
Lot Frontage 106.8
Parking Type Additional Parking, Concrete Driveway, Double Garage Attached, Garage Door Opener, Off Street, Parking Pad
Total Parking Spaces 8
Building
Lot Description Corner Lot
Foundation Poured Concrete
Architectural Style 4 Level Split
Level or Stories 4 Level Split
Structure Type Wood Frame
Others
Restrictions None Known
Tax ID 76477291
Ownership REALTOR®/Seller; Realtor Has Interest
Read Less Info
Want to know what your home might be worth? Contact us for a FREE valuation!

Our team is ready to help you sell your home for the highest possible price ASAP
GET MORE INFORMATION




