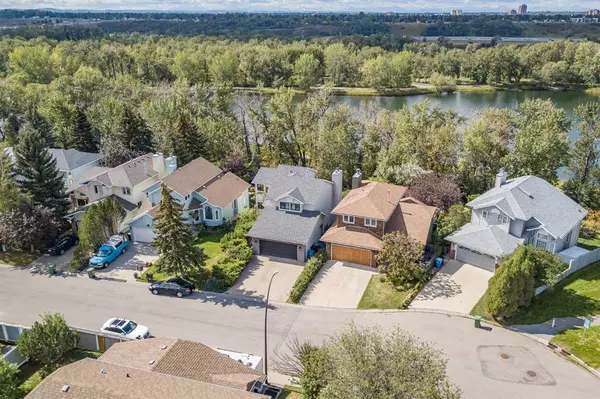For more information regarding the value of a property, please contact us for a free consultation.
Key Details
Sold Price $675,000
Property Type Single Family Home
Sub Type Detached
Listing Status Sold
Purchase Type For Sale
Square Footage 1,761 sqft
Price per Sqft $383
Subdivision Riverbend
MLS® Listing ID A1253997
Sold Date 11/17/22
Style 2 Storey
Bedrooms 2
Full Baths 2
Half Baths 1
Originating Board Calgary
Year Built 1989
Annual Tax Amount $4,565
Tax Year 2022
Lot Size 7,502 Sqft
Acres 0.17
Property Description
RARE LOCATION, West Facing Backyard onto the Pathway/River of Carburn Park in Riverbend. Natural Landscaping with TREES and pathways through the back yard. Beyond the yard the Forest then the River and Pathways. The Home that sits on this lot is NOT your cookie cutter style...2 master retreats both with walk in closets & organizers, one 3piece ensuite with jetted air tub and other with access to the full bath that has a LARGE Shower. Main floor has vaulted ceilings with skylights! Hardwood throughout the house except for Foyer/Entrance Areas and Baths. SMOOTH Ceilings Throughout this Entire Home and it was recently Painted with White Trim. Great Space for Entertaining with a LARGE DINING AREA and OPEN Concept Kitchen with Maple Cabinets and Stainless Steel Appliances, Gas Cooktop, Built-in Oven/Microwave, Pantry, Air Conditioning and an eating nook for those quick meals or coffee. The deck off the Breakfast Nook is LARGE, Trex Composite Deck with Glass Panels to enjoy the Magnificent Views, gas hookup for your BBQ. There is a Wood Burning (gas starter) Fireplace on the Main Floor Family Room, with brick surround and wood storage. Head to the Fully Developed Walk-out Basement with Gas Fireplace, Wainscoting and Laminate Floor. There are French doors to the outside Oasis that has a natural stone patio and then the Yard. The basement offers a storage room with additional storage cabinets. The garage is an oversize heated SINGLE with more storage. This home offers an opportunity to live in Nature while in the convenient location of Riverbend...
Location
Province AB
County Calgary
Area Cal Zone Se
Zoning R-C1
Direction E
Rooms
Basement Finished, Walk-Out
Interior
Interior Features Breakfast Bar, Central Vacuum, Closet Organizers, Jetted Tub, Kitchen Island, Laminate Counters, Low Flow Plumbing Fixtures, No Smoking Home, Open Floorplan, Skylight(s), Vaulted Ceiling(s), Walk-In Closet(s)
Heating Forced Air, Natural Gas
Cooling Central Air
Flooring Ceramic Tile, Hardwood
Fireplaces Number 2
Fireplaces Type Basement, Brick Facing, Family Room, Gas, Wood Burning
Appliance Built-In Oven, Dishwasher, Freezer, Garage Control(s), Garburator, Gas Cooktop, Microwave, Range Hood, Refrigerator, Washer/Dryer Stacked, Water Softener, Window Coverings
Laundry Main Level
Exterior
Garage Concrete Driveway, Single Garage Attached
Garage Spaces 1.0
Garage Description Concrete Driveway, Single Garage Attached
Fence Fenced
Community Features Park, Playground
Waterfront Description See Remarks,River Access
Roof Type Asphalt
Porch Deck, Patio
Lot Frontage 40.75
Parking Type Concrete Driveway, Single Garage Attached
Total Parking Spaces 3
Building
Lot Description Backs on to Park/Green Space, Gentle Sloping, No Neighbours Behind, Many Trees
Foundation Poured Concrete
Architectural Style 2 Storey
Level or Stories Two
Structure Type Brick,Stucco
Others
Restrictions None Known
Tax ID 76778401
Ownership Private
Read Less Info
Want to know what your home might be worth? Contact us for a FREE valuation!

Our team is ready to help you sell your home for the highest possible price ASAP
GET MORE INFORMATION




