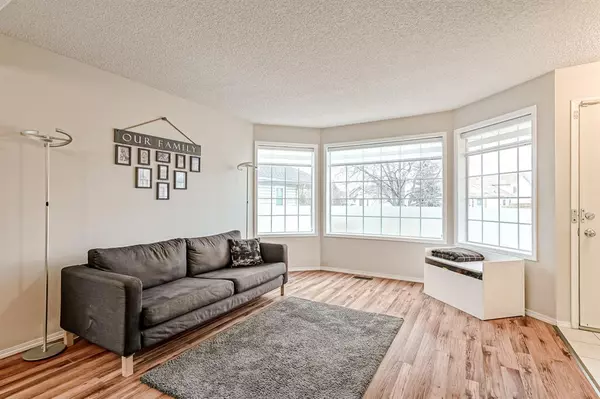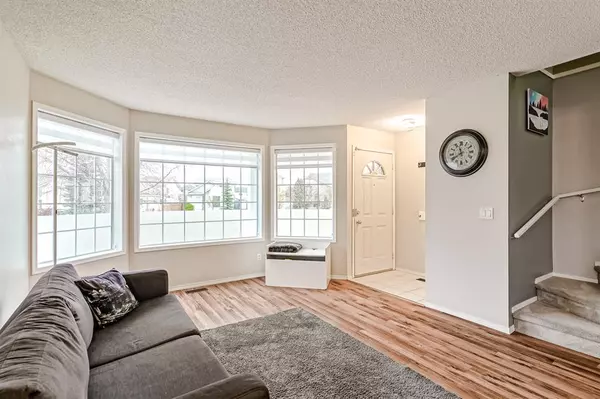For more information regarding the value of a property, please contact us for a free consultation.
Key Details
Sold Price $454,000
Property Type Single Family Home
Sub Type Detached
Listing Status Sold
Purchase Type For Sale
Square Footage 1,133 sqft
Price per Sqft $400
Subdivision Riverbend
MLS® Listing ID A2008916
Sold Date 11/16/22
Style 2 Storey
Bedrooms 3
Full Baths 1
Half Baths 1
Originating Board Calgary
Year Built 1993
Annual Tax Amount $2,716
Tax Year 2022
Lot Size 4,079 Sqft
Acres 0.09
Property Description
Stunning 2-story in the family-friendly community of Riverbend. Prime location close to schools and parks! This beautiful 3 bedroom, 2 bath home offers is perfect for a growing family. Immediately be impressed by the abundance of natural light and gleaming hardwood floors. The main level is ideal for entertaining with an open floor plan and a stylish stone feature wall. A culinary adventure awaits in the warm kitchen with white appliances new pantry, a new backsplash, & lots of counter space. The spacious primary bedroom is a relaxing retreat with ample closet space. 2 more large bedrooms and a full newly remodeled bath complete the upper level. The lower level has been thoughtfully developed with huge a family room, laundry room, and tons of storage. This home has been lovingly maintained and cared for and is loaded with updates like central A/C, fresh paint, LED light fixtures and more. The backyard is fully fenced and ideal for summer days & family BBQ’s on the massive deck. Convenient oversized double detached garage. Excellent opportunity! This home is incredibly well-located within walking distance of schools, parks, paths, shopping, & transit. Some lucky family will start new memories in this beautiful home, why not make it you! Check out the 3D tour of this amazing home
Location
Province AB
County Calgary
Area Cal Zone Se
Zoning R-C2
Direction NW
Rooms
Basement Finished, Full
Interior
Interior Features Kitchen Island, Laminate Counters, No Smoking Home, Storage
Heating Forced Air
Cooling Central Air
Flooring Carpet, Hardwood, Tile
Appliance Dishwasher, Dryer, Electric Stove, Garage Control(s), Microwave, Refrigerator, Washer, Window Coverings
Laundry In Basement, Laundry Room
Exterior
Garage Double Garage Detached, Oversized
Garage Spaces 2.0
Garage Description Double Garage Detached, Oversized
Fence Fenced
Community Features Park, Schools Nearby, Playground, Sidewalks, Street Lights, Shopping Nearby
Roof Type Asphalt Shingle
Porch Deck, Front Porch
Lot Frontage 32.02
Parking Type Double Garage Detached, Oversized
Exposure NW
Total Parking Spaces 2
Building
Lot Description Back Lane, Back Yard, Front Yard, Lawn, Irregular Lot, Landscaped, Level
Foundation Poured Concrete
Architectural Style 2 Storey
Level or Stories Two
Structure Type Vinyl Siding,Wood Frame
Others
Restrictions None Known
Tax ID 76588470
Ownership Private
Read Less Info
Want to know what your home might be worth? Contact us for a FREE valuation!

Our team is ready to help you sell your home for the highest possible price ASAP
GET MORE INFORMATION




