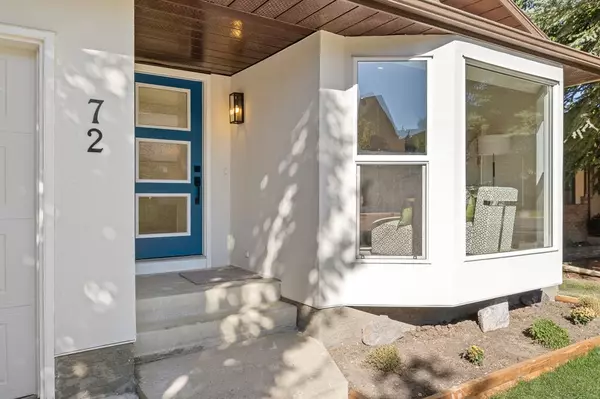For more information regarding the value of a property, please contact us for a free consultation.
Key Details
Sold Price $591,000
Property Type Single Family Home
Sub Type Detached
Listing Status Sold
Purchase Type For Sale
Square Footage 1,409 sqft
Price per Sqft $419
Subdivision Cedarbrae
MLS® Listing ID A2009226
Sold Date 11/10/22
Style Bungalow
Bedrooms 5
Full Baths 3
Originating Board Calgary
Year Built 1981
Annual Tax Amount $2,724
Tax Year 2022
Lot Size 4,337 Sqft
Acres 0.1
Property Description
The completely transformed bungalow is one of the most desirable homes in this great family friendly neighborhood. With over 2600 sqft of living space this beautiful open concept home will greet you with a spacious living room, vaulted ceilings and plenty natural light from NEW WINDOWS throughout! The kitchen features white shaker style cabinets, quartz countertops as well as an upgraded appliance package that is sure to please any cook. Custom millwork surrounds a tasteful fireplace in the upstairs family room. Luxury vinyl plank flooring throughout the main level. The main floor provides a large primary bedroom with 3 pc ensuite and walk in closet with two more generous sized bedrooms. The lower level features a custom wet bar and an additional family room, a great space to gather with friends and family. Two more large bedrooms with egress windows, a four-piece bathroom and laundry. NEW FURNACE, NEW HOT WATER TANK, new stucco and tons of storage. The backyard has mature trees and is very private. Single attached garage with new door and opener. Located at the end of a quite street and perfectly situated close to schools, shopping and entertainment.
Location
Province AB
County Calgary
Area Cal Zone S
Zoning R-C2
Direction S
Rooms
Basement Finished, Full
Interior
Interior Features Chandelier, No Animal Home, No Smoking Home, Open Floorplan, Stone Counters, Storage, Vaulted Ceiling(s), Vinyl Windows, Wet Bar
Heating Forced Air, Natural Gas
Cooling None
Flooring Carpet, Vinyl
Fireplaces Number 1
Fireplaces Type Electric, Family Room
Appliance Dishwasher, Electric Range, Garage Control(s), Range, Refrigerator
Laundry In Basement
Exterior
Garage Concrete Driveway, Garage Door Opener, Garage Faces Front, Single Garage Attached
Garage Spaces 1.0
Garage Description Concrete Driveway, Garage Door Opener, Garage Faces Front, Single Garage Attached
Fence Fenced
Community Features Park, Schools Nearby, Playground, Sidewalks, Street Lights, Shopping Nearby
Roof Type Asphalt Shingle
Porch Patio
Lot Frontage 43.34
Parking Type Concrete Driveway, Garage Door Opener, Garage Faces Front, Single Garage Attached
Total Parking Spaces 2
Building
Lot Description Back Lane, Back Yard, Front Yard, Lawn, Landscaped, Street Lighting, Private, Rectangular Lot, Treed
Foundation Poured Concrete
Architectural Style Bungalow
Level or Stories One
Structure Type Stucco,Vinyl Siding,Wood Frame
Others
Restrictions Utility Right Of Way
Tax ID 76305299
Ownership Private
Read Less Info
Want to know what your home might be worth? Contact us for a FREE valuation!

Our team is ready to help you sell your home for the highest possible price ASAP
GET MORE INFORMATION




