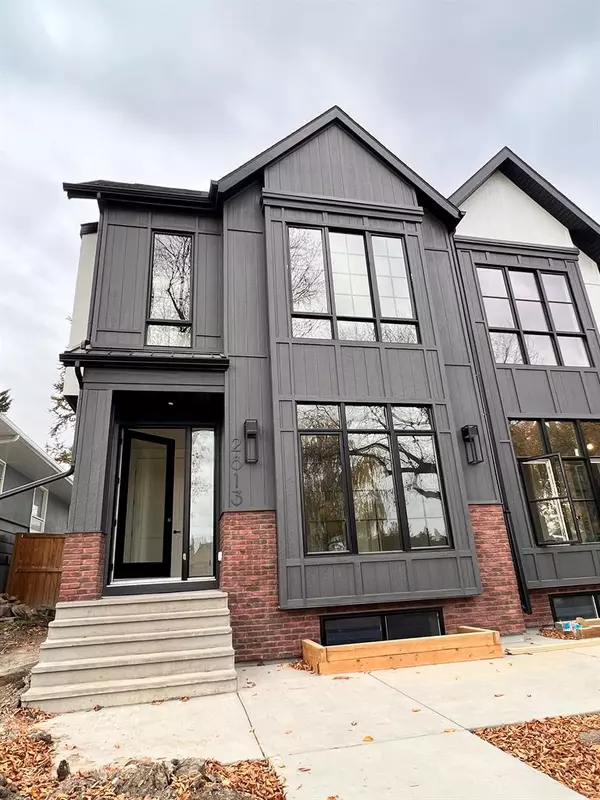For more information regarding the value of a property, please contact us for a free consultation.
Key Details
Sold Price $975,000
Property Type Single Family Home
Sub Type Semi Detached (Half Duplex)
Listing Status Sold
Purchase Type For Sale
Square Footage 1,973 sqft
Price per Sqft $494
Subdivision Killarney/Glengarry
MLS® Listing ID A2006410
Sold Date 11/09/22
Style 2 Storey,Side by Side
Bedrooms 4
Full Baths 3
Half Baths 1
Originating Board Calgary
Year Built 2022
Lot Size 3,000 Sqft
Acres 0.07
Property Description
If you're looking for a home that is truly worthy of your taste and lifestyle, look no further. This Warm Scandinavian open floor plan has everything you need to make your new place feel like home—and then some.
Located in the heart of Killarney, this prime piece of real estate is just steps from schools, shopping and parks. And with so many great amenities at your fingertips, you'll never have to leave your new neighbourhood!
This grand total of 2819 Sq/Ft livable space is a rare find in 1 of 2 cul-de-sacs in all of Killarney. No matter how big or small your family is, this beautiful home will make everyone feel right at home.
The most competitive new build on the market today, this property has been designed with the utmost attention to detail. From its open concept design to its spacious kitchen island with Quartz countertops/Backsplashes and stainless steel appliances, true 10' ceiling on the main floor with its open web floor trusses design, in-floor heating, A/C & garage heater included, class 4 shingles, character grade hickory beam work, custom millwork, glass encased workout room and so much more, there's no detail left untouched in this beautiful space!
And if you're looking for a luxurious touch? You've found it: The master retreat is equipped with a 5pc ensuite with a Steam shower, soaker tub with a tower faucet and of course a complete oversized walk-in closet that conveniently connects to your laundry room.
Ultimately, these features are complimented by the home's location: it's just minutes away from schools, shopping areas, parks, and other amenities. This means that whether you're looking for your children's first day of school or want to take a break from work to enjoy some time outdoors with friends or family members, there's always something fun to do nearby!
Location
Province AB
County Calgary
Area Cal Zone Cc
Zoning DC (pre 1P2007)
Direction E
Rooms
Basement Finished, Full
Interior
Interior Features Built-in Features, Ceiling Fan(s), Crown Molding, Double Vanity, French Door, High Ceilings, Kitchen Island, Natural Woodwork, No Animal Home, No Smoking Home, Open Floorplan, Pantry, Recessed Lighting, See Remarks, Skylight(s), Soaking Tub, Sump Pump(s), Tankless Hot Water, Walk-In Closet(s), Wet Bar
Heating In Floor, Fireplace(s), Forced Air, Natural Gas, See Remarks, Zoned
Cooling Central Air, Full, Sep. HVAC Units
Flooring Carpet, Hardwood, Tile
Fireplaces Number 1
Fireplaces Type Brick Facing, Decorative, Family Room, Gas, Gas Starter, Insert, Living Room, Mantle, See Remarks
Appliance Bar Fridge, Central Air Conditioner, Dishwasher, Garage Control(s), Garburator, Gas Range, Humidifier, Microwave, Other, Range Hood, Refrigerator, Tankless Water Heater, Washer/Dryer, Water Softener
Laundry Upper Level
Exterior
Garage 220 Volt Wiring, Alley Access, Double Garage Detached, Garage Door Opener, Garage Faces Rear, Heated Garage, Off Street, See Remarks
Garage Spaces 2.0
Garage Description 220 Volt Wiring, Alley Access, Double Garage Detached, Garage Door Opener, Garage Faces Rear, Heated Garage, Off Street, See Remarks
Fence Fenced
Community Features Other, Park, Schools Nearby, Playground, Sidewalks, Street Lights, Tennis Court(s), Shopping Nearby
Utilities Available Electricity Connected, Natural Gas Connected, Sewer Connected, Water Connected
Roof Type Asphalt Shingle
Porch Deck, Other, Patio, See Remarks
Lot Frontage 25.0
Parking Type 220 Volt Wiring, Alley Access, Double Garage Detached, Garage Door Opener, Garage Faces Rear, Heated Garage, Off Street, See Remarks
Exposure W
Total Parking Spaces 2
Building
Lot Description Back Lane, Back Yard, Cul-De-Sac, Few Trees, Front Yard, Lawn, Gentle Sloping, Interior Lot, Street Lighting, Rectangular Lot, See Remarks
Foundation Poured Concrete
Sewer Public Sewer, Sewer
Water Drinking Water
Architectural Style 2 Storey, Side by Side
Level or Stories Two
Structure Type Brick,Concrete,Manufactured Floor Joist,Mixed,Other,Stucco,Wood Frame
New Construction 1
Others
Restrictions None Known
Ownership Other,Private,See Remarks
Read Less Info
Want to know what your home might be worth? Contact us for a FREE valuation!

Our team is ready to help you sell your home for the highest possible price ASAP
GET MORE INFORMATION




