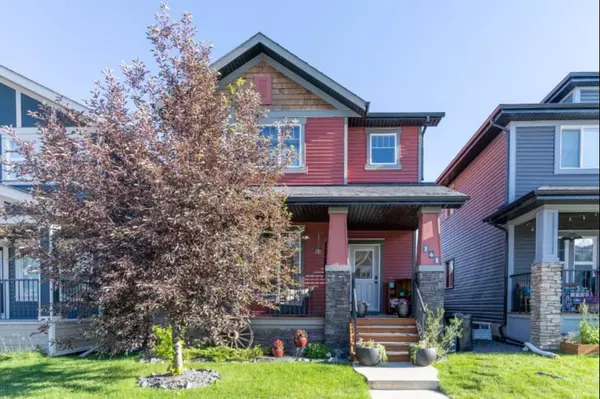For more information regarding the value of a property, please contact us for a free consultation.
Key Details
Sold Price $514,810
Property Type Single Family Home
Sub Type Detached
Listing Status Sold
Purchase Type For Sale
Square Footage 1,757 sqft
Price per Sqft $293
Subdivision Fireside
MLS® Listing ID A1238492
Sold Date 11/16/22
Style 2 Storey
Bedrooms 3
Full Baths 2
Half Baths 1
HOA Fees $4/ann
HOA Y/N 1
Originating Board Calgary
Year Built 2012
Annual Tax Amount $3,031
Tax Year 2022
Lot Size 3,443 Sqft
Acres 0.08
Property Description
LOCATION | PRIDE OF OWNERSHIP | 9FT CEILINGS IN BASEMENT - Welcome to the family friendly neighbourhood of Fireside. Walk to all amenities, parks, schools, and only minutes from highway 1 & great walking paths. 5 minute walk to Fireside School & Holy Spirit Catholic School. This home offers amazing curb appeal, SOUTH facing backyard, cedar fencing and low maintenance landscaping in the BEAUTIFUL, RELAXING backyard. Walking into the home your eyes are drawn to the beautifully unique hickory and alder hardwood floors. Continue past the family room to a perfectly located main floor bonus room which can be used as an office, kids’ space, or whatever suits your family. Granite countertops and wood shelving in the pantry complete an open concept kitchen and dining area. Walk out to the professionally landscaped backyard and enjoy the privacy of no backdoor neighbours. Walking upstairs, the open railings simply add to the open concept feeling of the home. Upstairs you will find two bedrooms, a full bath, laundry room with storage, and the primary bedroom which features a professionally upgraded ensuite ($7k) and walk-in closet. This home has been freshly painted, floors cleaned, carpets shampooed, furnace and duct maintained regularly.
Location
Province AB
County Rocky View County
Zoning R-MX
Direction N
Rooms
Basement Full, Unfinished
Interior
Interior Features Granite Counters, High Ceilings, Kitchen Island, No Smoking Home, Open Floorplan, Pantry, Wired for Sound
Heating Forced Air, Natural Gas
Cooling None
Flooring Other
Fireplaces Number 1
Fireplaces Type Gas
Appliance Built-In Range, Dishwasher, Refrigerator, Stove(s), Washer/Dryer, Window Coverings
Laundry Laundry Room, Upper Level
Exterior
Garage Double Garage Detached, Off Street
Garage Spaces 2.0
Garage Description Double Garage Detached, Off Street
Fence Fenced
Community Features Park, Schools Nearby, Playground, Shopping Nearby
Amenities Available None
Roof Type Asphalt Shingle
Porch Deck, Front Porch
Parking Type Double Garage Detached, Off Street
Total Parking Spaces 2
Building
Lot Description Back Lane, Low Maintenance Landscape, No Neighbours Behind, Landscaped, Private
Foundation Poured Concrete
Architectural Style 2 Storey
Level or Stories Two
Structure Type Vinyl Siding,Wood Frame
Others
Restrictions Easement Registered On Title,Restrictive Covenant-Building Design/Size,Utility Right Of Way
Tax ID 75874644
Ownership Private
Read Less Info
Want to know what your home might be worth? Contact us for a FREE valuation!

Our team is ready to help you sell your home for the highest possible price ASAP
GET MORE INFORMATION




