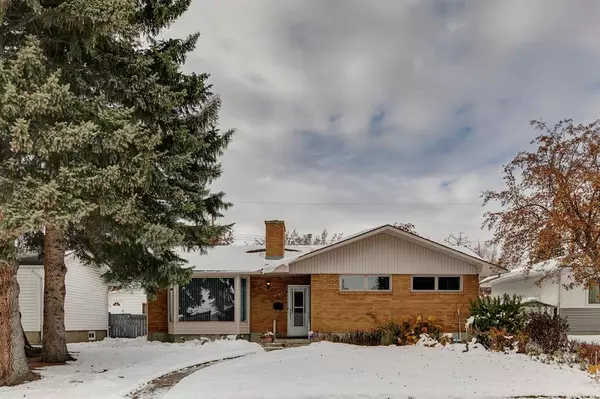For more information regarding the value of a property, please contact us for a free consultation.
Key Details
Sold Price $467,000
Property Type Single Family Home
Sub Type Detached
Listing Status Sold
Purchase Type For Sale
Square Footage 1,245 sqft
Price per Sqft $375
Subdivision Southwood
MLS® Listing ID A2012078
Sold Date 11/19/22
Style Bungalow
Bedrooms 4
Full Baths 2
Half Baths 1
Originating Board Calgary
Year Built 1962
Annual Tax Amount $3,206
Tax Year 2022
Lot Size 6,049 Sqft
Acres 0.14
Property Description
Looking for a FAMILY home in a MATURE, CENTRAL LOCATION offering AMAZING potential and great VALUE - then this original owner home is a must see!! The Bungalow's foyer features a 4' wide entrance (echoed again in the hallways to the bedrooms), backed by the stone faced, wood burning, FIREPLACE facing into a SPACIOUS and open LIVING and DINING area with direct access to the LARGE KITCHEN. The Living Room is brightened by a generously sized BAY WNDOW and leads into the dining area with beautiful COFFERED CEILING detail. The kitchen BOW WINDOW above the sink looks out into the WEST rear yard filled with raspberry canes, perennials, a Mountain Ash, cement PATIO (18' x 14') and steps to the upper garden terrace featuring a DOUBLE, heated GARAGE and an ATTACHED GREENHOUSE. There are presently 2 BEDROOMS , a 4 piece and 2 piece ensuite bath on the main floor but should a new owner require 3 bedrooms the large, Primary bedroom still retains 2 hallway access doors and would simply require a separating wall to convert this large bedroom into two separate bedrooms again. The lower level boasts 2 more BEDROOMS (see attached floor plan), laundry/utility area a 3 piece bath and an oversized FAMILY ROOM with a stunning BRICK FIREPLACE and intriguing roll out bar! Note: the bar sink in this area has been "disconnected" for many years and is "as is where is". Newer shingles (3-5 years) and attractive back and front doors (1999) give this home both upgraded security and additional "curb appeal"!
Location
Province AB
County Calgary
Area Cal Zone S
Zoning R-C1
Direction E
Rooms
Basement Finished, Full
Interior
Interior Features Bar, Ceiling Fan(s)
Heating Mid Efficiency, Natural Gas
Cooling None
Flooring Carpet, Ceramic Tile, Laminate, Linoleum
Fireplaces Number 2
Fireplaces Type Family Room, Gas, Living Room, Masonry, Raised Hearth, Stone, Wood Burning
Appliance Dishwasher, Dryer, Electric Stove, Garage Control(s), Garburator, Microwave, Refrigerator, Washer, Window Coverings
Laundry In Basement
Exterior
Garage Alley Access, Double Garage Detached, Garage Faces Rear, Heated Garage, Insulated
Garage Spaces 2.0
Garage Description Alley Access, Double Garage Detached, Garage Faces Rear, Heated Garage, Insulated
Fence Fenced
Community Features Schools Nearby, Playground, Shopping Nearby
Roof Type Asphalt Shingle
Porch Patio
Lot Frontage 54.99
Parking Type Alley Access, Double Garage Detached, Garage Faces Rear, Heated Garage, Insulated
Exposure E
Total Parking Spaces 2
Building
Lot Description Back Lane, Back Yard, Fruit Trees/Shrub(s), Front Yard, Lawn, Interior Lot, No Neighbours Behind, Landscaped, Level, Many Trees
Foundation Poured Concrete
Architectural Style Bungalow
Level or Stories One
Structure Type Brick,Vinyl Siding
Others
Restrictions None Known
Tax ID 76409699
Ownership Private
Read Less Info
Want to know what your home might be worth? Contact us for a FREE valuation!

Our team is ready to help you sell your home for the highest possible price ASAP
GET MORE INFORMATION




