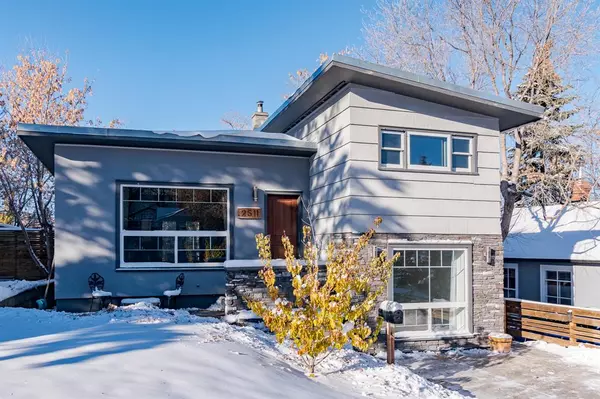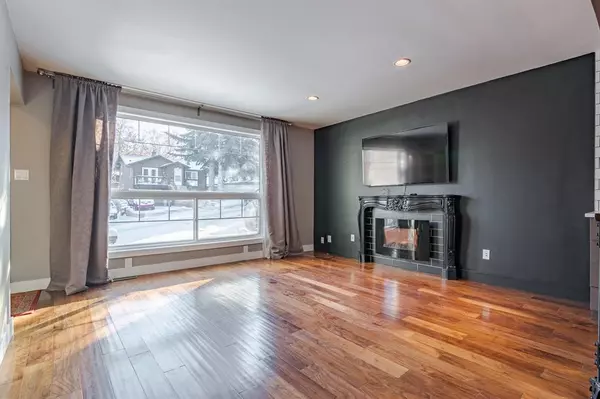For more information regarding the value of a property, please contact us for a free consultation.
Key Details
Sold Price $570,000
Property Type Single Family Home
Sub Type Detached
Listing Status Sold
Purchase Type For Sale
Square Footage 1,266 sqft
Price per Sqft $450
Subdivision Bankview
MLS® Listing ID A2010525
Sold Date 11/13/22
Style 4 Level Split
Bedrooms 4
Full Baths 2
Originating Board Calgary
Year Built 1955
Annual Tax Amount $3,532
Tax Year 2022
Lot Size 4,047 Sqft
Acres 0.09
Property Description
Fantastic opportunity for investors or anyone looking to get into the inner city detached market! This beautifully renovated inner city home with up/down illegal suites is perfect to rent and hold for land value, or live up and rent down! With M-CG zoning, great access to both trendy Marda Loop and 17th avenue shopping, restaurants and all amenities, this property is perfectly located. The main floor features a large open space with an ample kitchen and large living room centred around the fire place with a gorgeous, original custom millwork mantle. The main floor also boasts custom bookshelves that open to reveal a ton of extra storage and access to the covered west facing deck. Up a short flight of stairs finds two great sized, bright bedrooms and 4pc bath. The lower illegal suite consists of one level that is fully above grade (one advantage of this 4 level split) that holds the kitchen, eating area, living room and 4 pc bath. The lower level consists of 2 bedrooms, storage and the shared laundry. Enjoy a beautifully treed, fenced yard, covered deck and cedar hot tub. The sought after community is home to schools, public gardens, parks and all amenities.
Location
Province AB
County Calgary
Area Cal Zone Cc
Zoning M-CG d72
Direction E
Rooms
Basement Finished, Full
Interior
Interior Features Kitchen Island, No Animal Home, No Smoking Home, See Remarks
Heating Forced Air, Natural Gas
Cooling None
Flooring Carpet, Hardwood
Fireplaces Number 1
Fireplaces Type Electric
Appliance Dishwasher, Electric Stove, Gas Stove, Microwave Hood Fan, Range Hood, Refrigerator, Washer/Dryer
Laundry Lower Level
Exterior
Garage Concrete Driveway, On Street, Parking Pad
Garage Description Concrete Driveway, On Street, Parking Pad
Fence Fenced
Community Features Schools Nearby, Playground, Sidewalks, Shopping Nearby
Roof Type Tar/Gravel
Porch Deck
Lot Frontage 37.73
Parking Type Concrete Driveway, On Street, Parking Pad
Total Parking Spaces 2
Building
Lot Description Back Yard, Front Yard, Lawn, Landscaped, Rectangular Lot
Foundation Poured Concrete
Architectural Style 4 Level Split
Level or Stories 4 Level Split
Structure Type Wood Frame,Wood Siding
Others
Restrictions None Known
Tax ID 76428021
Ownership Private
Read Less Info
Want to know what your home might be worth? Contact us for a FREE valuation!

Our team is ready to help you sell your home for the highest possible price ASAP
GET MORE INFORMATION




