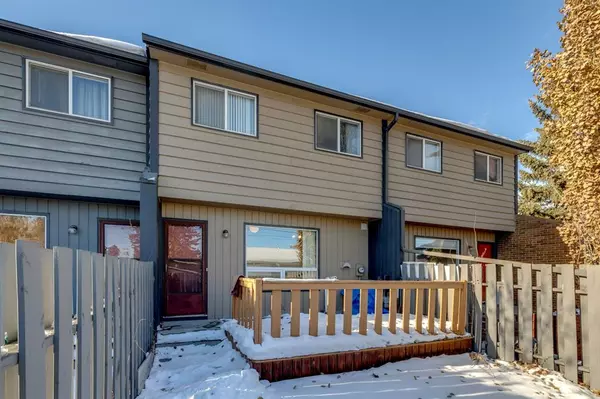For more information regarding the value of a property, please contact us for a free consultation.
Key Details
Sold Price $278,000
Property Type Townhouse
Sub Type Row/Townhouse
Listing Status Sold
Purchase Type For Sale
Square Footage 1,107 sqft
Price per Sqft $251
Subdivision Willow Park
MLS® Listing ID A2012118
Sold Date 11/30/22
Style 2 Storey
Bedrooms 3
Full Baths 1
Half Baths 1
Condo Fees $345
Originating Board Calgary
Year Built 1976
Annual Tax Amount $1,580
Tax Year 2022
Property Description
**OPEN HOUSE SAT NOV 19, 1PM-3PM** PRIME LOCATION & GREAT PRICE!! These large 3 bedroom townhomes in highly desirable WILLOW PARK don’t last long, and are perfect for all buying scenarios, whether you are looking to live or invest! Highlights of this bright and open unit include an UPDATED KITCHEN with flush-door maple wood cabinets (pre-2010), a HIGH-EFFICIENT FURNACE (2014), parking stall right in front, a MODERN light grey paint theme, a LARGE DECK and PRIVATE YARD SPACE, and loads of potential to add value… just imagine what it could look like with vinyl plank floors! The main level is perfect for entertaining with large living & dining spaces, a convenient half bath, and access to the private backyard. Upstairs you will find a massive primary bedroom with double closets, 2 more good sized bedrooms, and a full bath. Downstairs offers a spacious living room, loads of storage, and potential to develop more space. Convenience is all around, only steps away from local amenities, and quick access to restaurants, shops, groceries, C-Train, South Centre Mall, Deerfoot Meadows, golf, and loads more! Come see it before it's gone!
Location
Province AB
County Calgary
Area Cal Zone S
Zoning M-CG d62
Direction W
Rooms
Basement Full, Partially Finished
Interior
Interior Features See Remarks
Heating Forced Air, Natural Gas
Cooling None
Flooring Carpet, Linoleum
Fireplaces Number 1
Fireplaces Type Brick Facing, Living Room, Wood Burning
Appliance Dishwasher, Electric Stove, Range Hood, Refrigerator, Washer/Dryer, Window Coverings
Laundry In Basement
Exterior
Garage Stall
Garage Description Stall
Fence Fenced
Community Features Golf, Park, Schools Nearby, Playground, Shopping Nearby
Amenities Available Parking, Snow Removal, Trash, Visitor Parking
Roof Type Asphalt Shingle
Porch Deck
Parking Type Stall
Exposure W
Total Parking Spaces 1
Building
Lot Description Back Yard, Level
Foundation Poured Concrete
Architectural Style 2 Storey
Level or Stories Two
Structure Type Brick,Concrete,Wood Frame,Wood Siding
Others
HOA Fee Include Common Area Maintenance,Insurance,Maintenance Grounds,Parking,Professional Management,Reserve Fund Contributions,Snow Removal,Trash
Restrictions Pet Restrictions or Board approval Required
Tax ID 76749663
Ownership Private
Pets Description Call
Read Less Info
Want to know what your home might be worth? Contact us for a FREE valuation!

Our team is ready to help you sell your home for the highest possible price ASAP
GET MORE INFORMATION




