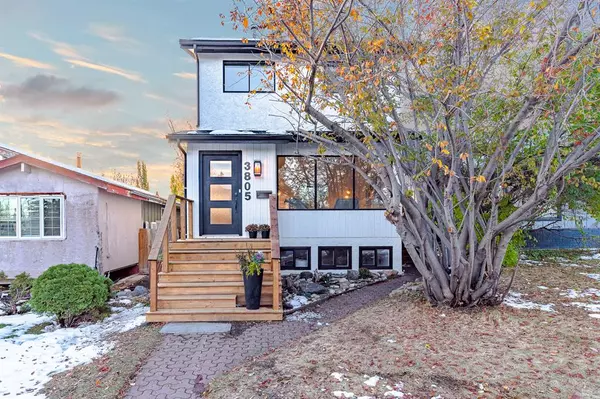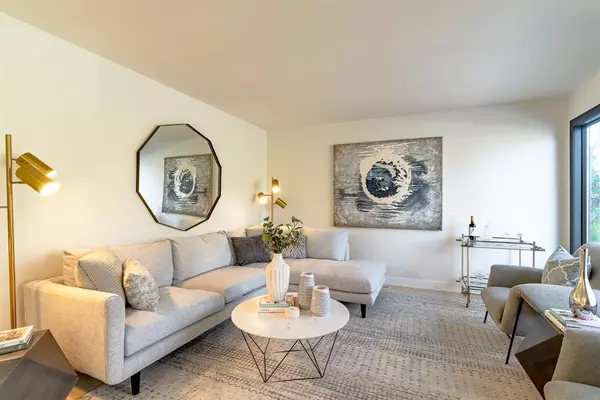For more information regarding the value of a property, please contact us for a free consultation.
Key Details
Sold Price $561,500
Property Type Single Family Home
Sub Type Detached
Listing Status Sold
Purchase Type For Sale
Square Footage 1,297 sqft
Price per Sqft $432
Subdivision Glenbrook
MLS® Listing ID A2009238
Sold Date 11/21/22
Style 2 Storey
Bedrooms 3
Full Baths 2
Half Baths 1
Originating Board Calgary
Year Built 1977
Annual Tax Amount $3,038
Tax Year 2022
Lot Size 3,013 Sqft
Acres 0.07
Property Description
Welcome to 3805 - 44 St. SW. Located in the convenient and desirable community of Glenbrook, steps to schools, parks, shopping and major transportation routes. This charming 3-bedroom, 3-bathroom home has amazing curb appeal, beautiful landscaping and has been tastefully renovated including new roof, several windows, paint, flooring, quartz counters, stainless appliances and more. Once inside you will be impressed by the bright open floor plan with a huge front family room and bright kitchen that is surrounded by large windows and sliding patio doors that lead to a beautifully treed west back yard with a multi teared deck and oversized heated double garage. The upper floor boasts 2 huge bedrooms with the master offering a walk-in closet and sliding glass doors to the west facing balcony. The basement has its own entrance and could easily be suited for added income and features an additional bedroom, large family room with office nook, 3-piece bathroom, storage, a laundry room and possible kitchen area if you desire. “A secondary suite would be subject to approval and permitting by the city/municipality.”
Location
Province AB
County Calgary
Area Cal Zone W
Zoning R-C2
Direction E
Rooms
Basement Separate/Exterior Entry, Finished, Full, Suite
Interior
Interior Features Built-in Features, Ceiling Fan(s), Laminate Counters, No Animal Home, No Smoking Home, Separate Entrance
Heating Forced Air, Natural Gas, See Remarks
Cooling None
Flooring Carpet, Ceramic Tile, Laminate
Appliance Dishwasher, Dryer, Electric Stove, Refrigerator, Washer
Laundry In Basement
Exterior
Garage Alley Access, Double Garage Detached, Garage Door Opener, Garage Faces Rear
Garage Spaces 4.0
Garage Description Alley Access, Double Garage Detached, Garage Door Opener, Garage Faces Rear
Fence Fenced
Community Features Park, Schools Nearby, Playground, Sidewalks, Street Lights, Shopping Nearby
Roof Type Shingle
Porch Balcony(s), Deck
Lot Frontage 25.07
Parking Type Alley Access, Double Garage Detached, Garage Door Opener, Garage Faces Rear
Total Parking Spaces 4
Building
Lot Description Back Lane, Back Yard, Front Yard, Lawn, Garden, Landscaped, Rectangular Lot
Foundation Poured Concrete
Architectural Style 2 Storey
Level or Stories Two
Structure Type Concrete,Stucco,Wood Frame
Others
Restrictions None Known
Tax ID 76381634
Ownership Private
Read Less Info
Want to know what your home might be worth? Contact us for a FREE valuation!

Our team is ready to help you sell your home for the highest possible price ASAP
GET MORE INFORMATION




