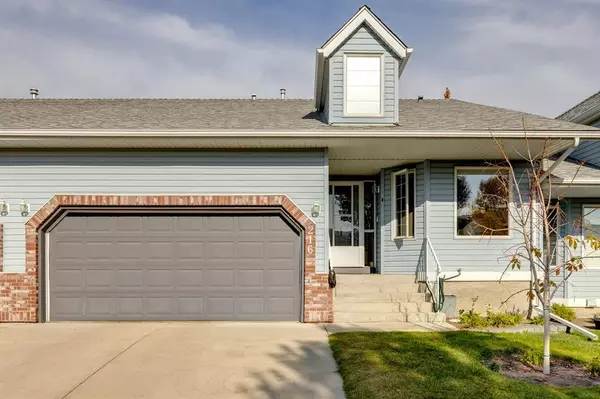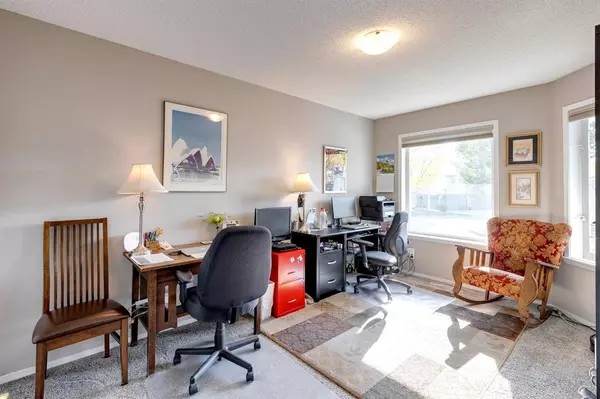For more information regarding the value of a property, please contact us for a free consultation.
Key Details
Sold Price $449,900
Property Type Townhouse
Sub Type Row/Townhouse
Listing Status Sold
Purchase Type For Sale
Square Footage 1,153 sqft
Price per Sqft $390
Subdivision Valley Ridge
MLS® Listing ID A2004983
Sold Date 11/09/22
Style Bungalow
Bedrooms 3
Full Baths 3
Condo Fees $465
Originating Board Calgary
Year Built 1998
Annual Tax Amount $2,820
Tax Year 2022
Lot Size 3,128 Sqft
Acres 0.07
Property Description
Absolutely immaculate 2+1-bedroom, 1,872 sq ft villa with a developed walk-out & oversized double attached garage. Very open floor plan with new flooring & fresh paint throughout. Spacious foyer, large open living room, dining room with vaulted ceilings, an elegant gas fireplace & patio door access to a good-sized deck with an expansive view overlookig the golf course. Large kitchen with an eating area, pantry, skylight, new upgraded stainless appliance package, generous counter space & cabinetry. Two large bedrooms on the main floor, including a king size master featuring double closets with custom organizers & a 3pc ensuite with shower. The laundry is conveniently located on the main floor with an additional 4pc bath. The lower level includes a huge family room/games room with access to a patio. There is also a bedroom, 4pc bath & large storage area on this level. Central air conditioning & a new furnace ensure year round comfort. Situated on a quiet cul-de-sac across from the Club House & visitors parking. Easy access to the river, extensive green spaces & path system. Ideal location with easy access to downtown, the new ring road system or a quick escape to the mountains.
Location
Province AB
County Calgary
Area Cal Zone W
Zoning M-CG d40
Direction S
Rooms
Basement Full, Partially Finished
Interior
Interior Features Closet Organizers, Laminate Counters, No Smoking Home, Open Floorplan, Pantry, Skylight(s), Storage, Vaulted Ceiling(s)
Heating Forced Air, Natural Gas
Cooling Central Air
Flooring Carpet, Linoleum
Fireplaces Number 1
Fireplaces Type Gas, Living Room, Mantle
Appliance Central Air Conditioner, Convection Oven, Dishwasher, Dryer, Electric Stove, Garage Control(s), Induction Cooktop, Microwave, Range Hood, Refrigerator, Washer, Window Coverings
Laundry Laundry Room, Main Level
Exterior
Garage Concrete Driveway, Double Garage Attached, Garage Door Opener, Garage Faces Front, Side By Side
Garage Spaces 2.0
Garage Description Concrete Driveway, Double Garage Attached, Garage Door Opener, Garage Faces Front, Side By Side
Fence None
Community Features Clubhouse, Golf, Schools Nearby, Sidewalks, Street Lights, Shopping Nearby
Amenities Available Clubhouse, Party Room, Snow Removal, Visitor Parking
Roof Type Asphalt Shingle
Porch Deck, Patio
Lot Frontage 34.02
Parking Type Concrete Driveway, Double Garage Attached, Garage Door Opener, Garage Faces Front, Side By Side
Exposure S
Total Parking Spaces 4
Building
Lot Description Front Yard, Lawn, Landscaped, Rectangular Lot
Foundation Poured Concrete
Architectural Style Bungalow
Level or Stories One
Structure Type Brick,Vinyl Siding
Others
HOA Fee Include Common Area Maintenance,Insurance,Professional Management,Reserve Fund Contributions,Sewer,Snow Removal,Water
Restrictions Easement Registered On Title,Utility Right Of Way
Ownership Private
Pets Description Restrictions
Read Less Info
Want to know what your home might be worth? Contact us for a FREE valuation!

Our team is ready to help you sell your home for the highest possible price ASAP
GET MORE INFORMATION




