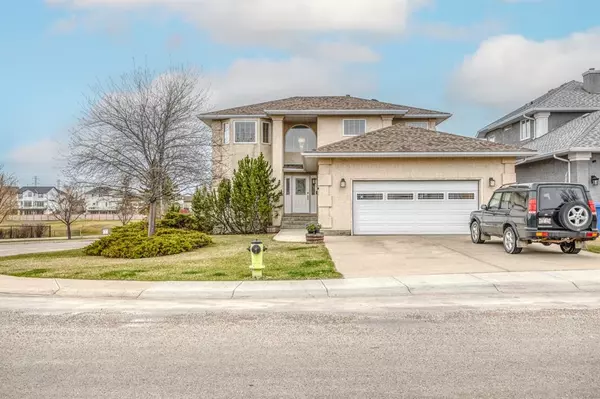For more information regarding the value of a property, please contact us for a free consultation.
Key Details
Sold Price $660,000
Property Type Single Family Home
Sub Type Detached
Listing Status Sold
Purchase Type For Sale
Square Footage 2,216 sqft
Price per Sqft $297
Subdivision Lakeside Greens
MLS® Listing ID A1258672
Sold Date 11/14/22
Style 2 Storey
Bedrooms 4
Full Baths 3
Half Baths 1
Originating Board Calgary
Year Built 1994
Annual Tax Amount $3,874
Tax Year 2021
Lot Size 7,233 Sqft
Acres 0.17
Property Description
STOP THE CAR.....Your search has ended. This beautiful 2 Storey is located on the Chestermere Golf Course. Recently renovated with new flooring throughout the main floor & newer light fixtures. Main floor offers a private office, lovely family room with a bench seat. Dining room to host those special dinners. Kitchen features quartz countertops, stainless steel appliances and lots of counterspace and cupboards. Great sized dining nook to enjoy the view. Living rooms offers a wonderful gas fireplace. Upstairs the Master retreat is very spacious and features a walk in closet and beautiful 4-piece ensuite. Yes, another additional 3 bedrooms up, all of which are a fantastic size. Don’t forget the convenience of upper level laundry room. Lower level is a walk out and is fully finished with a great recreation room, entertainment / gym room, 4-piece bath and a large cold storage room. Double attached garage is fully finished. Homes on this section of the golf course do not come up for sale very often.
Location
Province AB
County Chestermere
Zoning R-1
Direction N
Rooms
Basement Finished, Walk-Out
Interior
Interior Features Walk-In Closet(s)
Heating Forced Air
Cooling None
Flooring Carpet, Ceramic Tile, Hardwood
Fireplaces Number 1
Fireplaces Type Family Room, Gas, Mantle
Appliance Dishwasher, Dryer, Garburator, Gas Stove, Microwave Hood Fan, Refrigerator, Satellite TV Dish, Washer, Water Softener, Window Coverings
Laundry Laundry Room, Upper Level
Exterior
Garage Double Garage Attached
Garage Spaces 2.0
Garage Description Double Garage Attached
Fence Fenced
Community Features Clubhouse, Golf, Lake, Schools Nearby, Shopping Nearby
Roof Type Asphalt Shingle
Porch Deck
Lot Frontage 49.28
Parking Type Double Garage Attached
Total Parking Spaces 4
Building
Lot Description Corner Lot, No Neighbours Behind, Irregular Lot, Landscaped, On Golf Course
Foundation Poured Concrete
Architectural Style 2 Storey
Level or Stories Two
Structure Type Stucco,Wood Frame
Others
Restrictions None Known
Tax ID 57309719
Ownership Private
Read Less Info
Want to know what your home might be worth? Contact us for a FREE valuation!

Our team is ready to help you sell your home for the highest possible price ASAP
GET MORE INFORMATION




