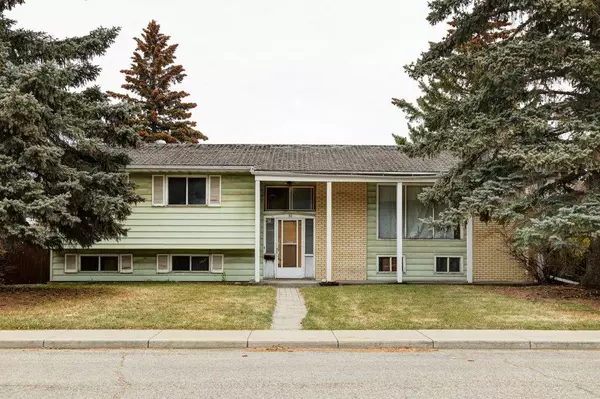For more information regarding the value of a property, please contact us for a free consultation.
Key Details
Sold Price $425,000
Property Type Single Family Home
Sub Type Detached
Listing Status Sold
Purchase Type For Sale
Square Footage 1,346 sqft
Price per Sqft $315
Subdivision Southwood
MLS® Listing ID A2009772
Sold Date 11/26/22
Style Bi-Level
Bedrooms 3
Full Baths 2
Originating Board Calgary
Year Built 1966
Annual Tax Amount $2,899
Tax Year 2022
Lot Size 7,696 Sqft
Acres 0.18
Property Description
BACK ON THE MARKET, THE BUYER COULD NOT GET HIS FINANCING It's not Pretty, but it has Potential!!!! This is an Estate Sale and is being sold as is where is with no Warranties or Representations, the seller has not lived in the property, but is the administrator for the Estate. The property is now vacant, but needs a lot of work, but has great potential for someone to renovate as the basic bones and floor plan is there. This bi-level home has over 1300 square feet on the main floor, with a living room with a wood burning fireplace, dining room with sliding doors to a deck, eat in kitchen, 3 bedrooms and 2 bathrooms. there are also 2 staircases to the lower level. The basement has a rec room with another roughed in wood burning fireplace, and lots of room for your design ideas. The furnace is newer, but we are not exactly sure when it was installed. this is on a large downward sloping lot with potential for a large garage and still not obstruction the view from the house. We have ordered and new RPR for the property, floor plans are in the supplements.
Location
Province AB
County Calgary
Area Cal Zone S
Zoning R-C1
Direction W
Rooms
Basement Full, Partially Finished
Interior
Interior Features See Remarks
Heating Forced Air, Natural Gas
Cooling None
Flooring Carpet, Hardwood
Fireplaces Number 2
Fireplaces Type Brick Facing, Living Room, Masonry, Other, See Remarks, Wood Burning
Appliance None
Laundry In Basement
Exterior
Garage None
Garage Description None
Fence None
Community Features Schools Nearby, Shopping Nearby
Roof Type Asphalt Shingle
Porch Deck
Lot Frontage 69.89
Parking Type None
Building
Lot Description Back Lane, Sloped Down
Foundation Poured Concrete
Architectural Style Bi-Level
Level or Stories Bi-Level
Structure Type Vinyl Siding
Others
Restrictions None Known
Tax ID 76671843
Ownership Estate Trust
Read Less Info
Want to know what your home might be worth? Contact us for a FREE valuation!

Our team is ready to help you sell your home for the highest possible price ASAP
GET MORE INFORMATION




