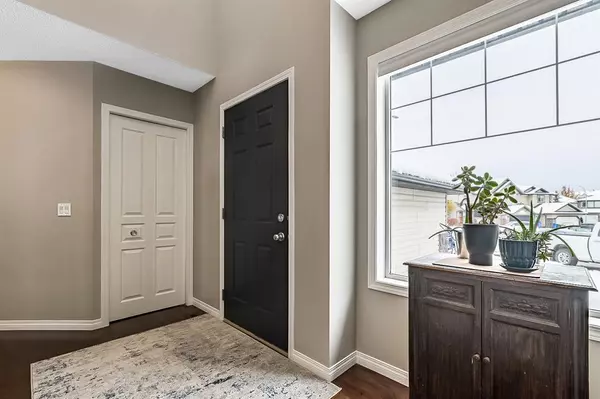For more information regarding the value of a property, please contact us for a free consultation.
Key Details
Sold Price $596,000
Property Type Single Family Home
Sub Type Detached
Listing Status Sold
Purchase Type For Sale
Square Footage 1,653 sqft
Price per Sqft $360
Subdivision Sheep River Ridge
MLS® Listing ID A2008289
Sold Date 11/09/22
Style 2 Storey
Bedrooms 4
Full Baths 3
Half Baths 1
Originating Board Calgary
Year Built 2005
Annual Tax Amount $3,873
Tax Year 2022
Lot Size 6,688 Sqft
Acres 0.15
Property Description
ABSOLUTELY THE BEST LOCATION, HUGE SOUTH PIE SHAPE LOT BACKING ON TO GREEN SPACE AT THE END OF A CUL-DE-SAC. This home has had substantial RENOVATIONS including kitchen and ensuite. HARDWOOD floors on the main. Large windows let you enjoy your private, park like back yard from inside. GREAT family home with FOUR bedrooms, THREE full bathroom and one haft bath. STUNNING kitchen with white cabinets, massive CUSTOM-built island, stainless steel appliances, ample counter space and multitude of drawers. There are TWO fireplaces, one gas in great room and one electric in the lower level. Main floor laundry with upper cabinets. Upstairs you will find a MASSIVE PRIMARY BEDROOM complete with WALK-IN CLOSET and huge FOUR piece ensuite! Joined by A JACK AND JILL ENSUITE, the TWO other bedrooms have plenty of room for beds and dressers! The lower level is COMPLETELY developed with a 4th bedroom a 3 piece bathroom, large rec room and wet bar. Outside, the massive pie shaped lot will stun you with its size and beauty. The home has CENTRAL AIR CONDITONINNG, the GARAGE IS HEATED, THE GARDEN SHED HAS ELECTRICITY, THERE IS A DOG RUN AND THE PLAY STRUCURE STAYS. NATURE IS AT YOUR BACKYARD. This is the ONLY one you need to see
Location
Province AB
County Foothills County
Zoning TN
Direction N
Rooms
Basement Finished, Full
Interior
Interior Features Bar, Built-in Features, Ceiling Fan(s), Central Vacuum, Double Vanity, Kitchen Island, No Smoking Home, Open Floorplan, Pantry, Soaking Tub, Vinyl Windows, Walk-In Closet(s)
Heating Forced Air, Natural Gas
Cooling Central Air
Flooring Carpet, Hardwood, Tile
Fireplaces Number 2
Fireplaces Type Family Room, Gas, Great Room, Mantle, Stone
Appliance Central Air Conditioner, Dishwasher, Electric Range, Garage Control(s), Gas Water Heater, Microwave, Refrigerator, Washer/Dryer, Water Softener, Window Coverings
Laundry Main Level
Exterior
Garage Concrete Driveway, Double Garage Attached, Garage Door Opener, Garage Faces Front, Heated Garage
Garage Spaces 2.0
Garage Description Concrete Driveway, Double Garage Attached, Garage Door Opener, Garage Faces Front, Heated Garage
Fence Fenced
Community Features Park, Schools Nearby, Playground, Street Lights
Roof Type Asphalt Shingle
Porch Deck
Lot Frontage 49.22
Parking Type Concrete Driveway, Double Garage Attached, Garage Door Opener, Garage Faces Front, Heated Garage
Exposure N
Total Parking Spaces 4
Building
Lot Description Backs on to Park/Green Space, City Lot, Cul-De-Sac, Dog Run Fenced In, Front Yard, Greenbelt, Landscaped, Level, Street Lighting, Pie Shaped Lot
Foundation Poured Concrete
Sewer Sewer
Water Public
Architectural Style 2 Storey
Level or Stories Two
Structure Type Wood Frame
Others
Restrictions Utility Right Of Way
Tax ID 77059782
Ownership Private
Read Less Info
Want to know what your home might be worth? Contact us for a FREE valuation!

Our team is ready to help you sell your home for the highest possible price ASAP
GET MORE INFORMATION




