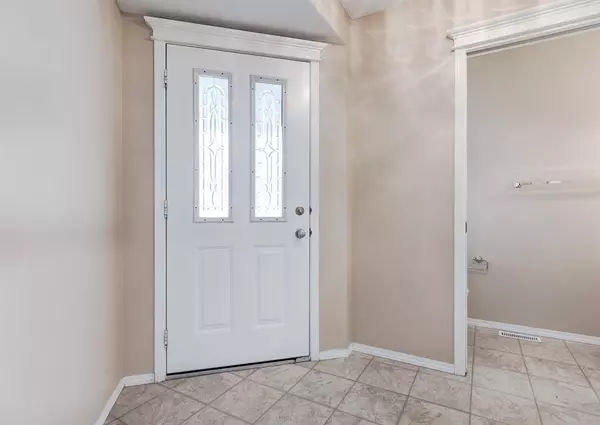For more information regarding the value of a property, please contact us for a free consultation.
Key Details
Sold Price $525,000
Property Type Single Family Home
Sub Type Detached
Listing Status Sold
Purchase Type For Sale
Square Footage 1,635 sqft
Price per Sqft $321
Subdivision Coventry Hills
MLS® Listing ID A2007244
Sold Date 11/10/22
Style 2 Storey
Bedrooms 3
Full Baths 2
Half Baths 1
Originating Board Calgary
Year Built 2001
Annual Tax Amount $2,985
Tax Year 2022
Lot Size 3,573 Sqft
Acres 0.08
Property Description
Welcome to this immaculate 3 bed, 2.5 bath home located in the desirable community of Coventry Hills! Minutes from parks, playgrounds, and schools from K-12, this family-friendly neighbourhood is waiting for you to call it home! Filled with extensive upgrades, this home has fresh paint on the interior walls and fence, a new roof, new toilets, and a new deck in the backyard. Upon entry, be greeted by rich hardwood floors and a modern open floorplan leading you to the living room with tons of seating space around the cozy fireplace. The kitchen comes inclusive with a Samsung stove, refrigerator, and microwave plus a pantry, breakfast bar, and a plethora of counter space and cabinetry. The dining room is the ideal space for family dinners and leads out to the private deck for seamless indoor-outdoor entertaining. To complete the main level are the powder room and the laundry room with a Samsung washer and dryer. Upstairs, you can escape to the Primary Retreat with a generous walk-in closet and 4 piece ensuite. Also on the upper level are two more spacious bedrooms (one with a walk-in closet), a 4 piece bathroom, and a bonus room perfect for family movie/game night. The unfinished basement offers versatility and opportunity for customization to meet any and all of your family's needs. The fenced backyard boasts a tile patio, new deck, and artificial turf great for outdoor relaxation and play. Located in a 30 km/h playground zone and only minutes from multiple shopping plazas, walking paths, and sports fields plus easy access to Stoney Trail and Deerfoot Trail. This is one property you don't want to miss! Book your showing today!
Location
Province AB
County Calgary
Area Cal Zone N
Zoning R-1N
Direction NW
Rooms
Basement Full, Unfinished
Interior
Interior Features Breakfast Bar, Ceiling Fan(s), Chandelier, Open Floorplan, Pantry, Recessed Lighting, Walk-In Closet(s)
Heating Fireplace(s), Forced Air, Natural Gas
Cooling None
Flooring Hardwood, Tile
Fireplaces Number 1
Fireplaces Type Gas Log, Mantle, Tile
Appliance Dishwasher, Dryer, Electric Stove, Garage Control(s), Microwave, Oven, Range Hood, Refrigerator, Washer
Laundry Laundry Room
Exterior
Garage Double Garage Attached, Driveway
Garage Spaces 2.0
Garage Description Double Garage Attached, Driveway
Fence Fenced
Community Features Park, Schools Nearby, Playground, Sidewalks, Street Lights, Shopping Nearby
Roof Type Asphalt Shingle
Porch Deck, Patio
Lot Frontage 31.14
Parking Type Double Garage Attached, Driveway
Total Parking Spaces 4
Building
Lot Description Back Lane, Back Yard, Low Maintenance Landscape, Street Lighting
Foundation Poured Concrete
Architectural Style 2 Storey
Level or Stories Two
Structure Type Vinyl Siding,Wood Frame
Others
Restrictions None Known
Tax ID 76393700
Ownership Private
Read Less Info
Want to know what your home might be worth? Contact us for a FREE valuation!

Our team is ready to help you sell your home for the highest possible price ASAP
GET MORE INFORMATION




