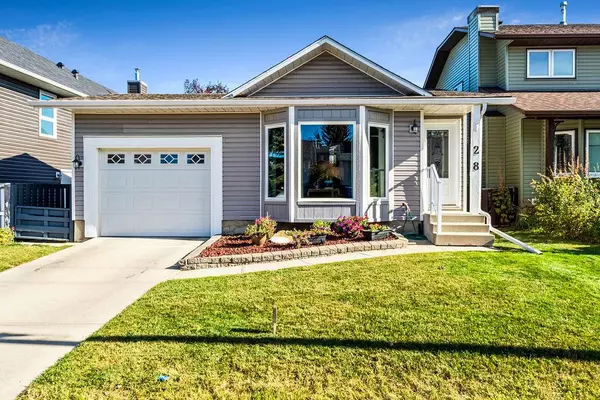For more information regarding the value of a property, please contact us for a free consultation.
Key Details
Sold Price $478,000
Property Type Single Family Home
Sub Type Detached
Listing Status Sold
Purchase Type For Sale
Square Footage 969 sqft
Price per Sqft $493
Subdivision Cedarbrae
MLS® Listing ID A2007375
Sold Date 11/06/22
Style 4 Level Split
Bedrooms 3
Full Baths 2
Originating Board Calgary
Year Built 1983
Annual Tax Amount $3,331
Tax Year 2022
Lot Size 4,391 Sqft
Acres 0.1
Property Description
NEW LISTING!!! - You do not want to miss it! *Offering OVER 1880 Square feet of developed living space!* This extremely well maintained home has been updated throughout and truly cared for over the years. Not only is the location incredible, but with the intriguing layout and overwhelming love that has been poured into this home over the years will leave you with a very warm, welcoming & attractive home feel. As you enter the front entrance you are welcomed by a large sun-filled living room open to a functional dining space that can be used traditionally or perhaps turned into an office or play area. The kitchen is tastefully updated with a charming feel, newer appliances, gorgeous granite countertops and more. While you are inside the kitchen be sure to peak your head out of the side entrance to check out the massive deck & BBQ area for you, friends, & family to soon enjoy. Travelling upstairs you will find 2 large spacious bedrooms & a well appointed 4-piece bathroom with more granite countertops. Do not let the "above-grade" square footage fool you! This 4-level split home offers a unique walk-out "lower level" that just hints slightly below grade & offers a beautiful, toasty warm family space with a wood-burning fireplace. This level also has a third bedroom which can easily be used as an office. The separate entrance will lead you out into an incredible fully-fenced backyard with the most luscious lawn anyone can truly appreciate. But wait... there's more! (Levels that is....) The basement offers another massive bedroom retreat one could use as a rec area if desired. This basement space also features the laundry room and another 3 piece bathroom. To name just a few of the many updates : Shingles are approximately 4 years old, the Kitchen is remodeled with gorgeous granite counters and appliances, most windows and doors have been replaced, Furnace is 11 years old (recently serviced) & Ducts are properly & regularly maintained, garage is insulated, and so much more) There is so much to love about this home, photos cannot do it justice. Book your showing today or visit our OPEN HOUSE Saturday Oct. 22nd & Sunday Oct. 23rd from 1:00-3:00pm.
Location
Province AB
County Calgary
Area Cal Zone S
Zoning R-C1
Direction W
Rooms
Basement Separate/Exterior Entry, Finished, Walk-Out
Interior
Interior Features Built-in Features, No Smoking Home, See Remarks, Separate Entrance, Storage, Vinyl Windows
Heating Forced Air
Cooling None
Flooring Carpet, Other, Vinyl
Fireplaces Number 1
Fireplaces Type Brick Facing, Family Room, Wood Burning
Appliance Dishwasher, Refrigerator, Stove(s), Washer/Dryer
Laundry In Basement
Exterior
Garage Driveway, Garage Faces Front, Single Garage Attached
Garage Spaces 1.0
Garage Description Driveway, Garage Faces Front, Single Garage Attached
Fence Fenced
Community Features Park, Schools Nearby, Playground, Sidewalks, Street Lights, Shopping Nearby
Roof Type Shingle
Porch Deck, See Remarks
Lot Frontage 39.37
Parking Type Driveway, Garage Faces Front, Single Garage Attached
Exposure W
Total Parking Spaces 2
Building
Lot Description Back Yard, City Lot, Front Yard, Lawn, Landscaped, Private
Foundation Poured Concrete
Architectural Style 4 Level Split
Level or Stories 4 Level Split
Structure Type Vinyl Siding
Others
Restrictions See Remarks,Utility Right Of Way
Tax ID 76300218
Ownership Private
Read Less Info
Want to know what your home might be worth? Contact us for a FREE valuation!

Our team is ready to help you sell your home for the highest possible price ASAP
GET MORE INFORMATION




