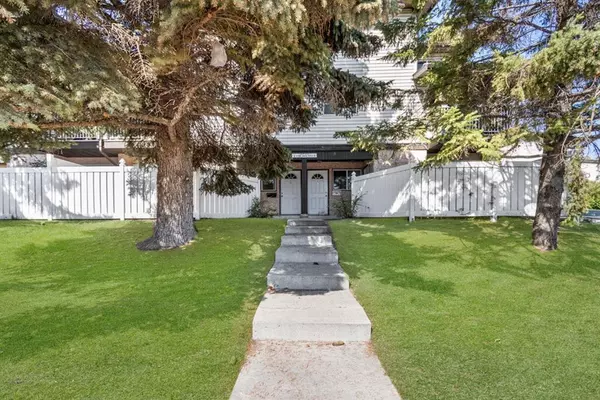For more information regarding the value of a property, please contact us for a free consultation.
Key Details
Sold Price $144,000
Property Type Townhouse
Sub Type Row/Townhouse
Listing Status Sold
Purchase Type For Sale
Square Footage 910 sqft
Price per Sqft $158
Subdivision Forest Heights
MLS® Listing ID A1256396
Sold Date 11/10/22
Style Bungalow
Bedrooms 2
Full Baths 1
Condo Fees $305
Originating Board Calgary
Year Built 1978
Annual Tax Amount $1,029
Tax Year 2022
Property Description
Looking to enter the real estate market at an affordable price, to downsize, or for an investment property? This well managed complex offers just that opportunity for you! Walking distance to the C-train, all the shopping you need at your fingertips plus close to restaurants, schools and parks. This location is prime and only 10 minutes to downtown. This complex is surrounded by large trees, and green space with a playground for the little ones. Once inside you'll find an open floor plan, with close to 1000 square feet of living space. The dining, kitchen, and living area provide enough space for all your furniture. Two good sized bedrooms make it great for roommates, kids, or use one as an office space. Plenty of storage & laundry in suite. The fully fenced yard is a huge bonus that you don't often find in this price point. Easy, one level living is convenient with private access. Immediate possession available.
Location
Province AB
County Calgary
Area Cal Zone E
Zoning M-C1 d75
Direction S
Rooms
Basement None
Interior
Interior Features Breakfast Bar, Open Floorplan
Heating Forced Air
Cooling None
Flooring Carpet, Linoleum, Tile
Fireplaces Number 1
Fireplaces Type None
Appliance Dishwasher, Range Hood, Refrigerator, Stove(s), Washer/Dryer
Laundry Laundry Room
Exterior
Garage Stall
Garage Description Stall
Fence Fenced
Community Features Schools Nearby, Playground, Shopping Nearby
Amenities Available None
Roof Type Asphalt
Porch Other
Parking Type Stall
Exposure S
Total Parking Spaces 1
Building
Lot Description Low Maintenance Landscape
Story 3
Foundation Poured Concrete
Architectural Style Bungalow
Level or Stories One
Structure Type Stucco,Vinyl Siding,Wood Frame
Others
HOA Fee Include Common Area Maintenance,Insurance,Professional Management,Reserve Fund Contributions,Sewer,Snow Removal,Water
Restrictions Board Approval,Pets Allowed
Tax ID 76314677
Ownership Private
Pets Description Yes
Read Less Info
Want to know what your home might be worth? Contact us for a FREE valuation!

Our team is ready to help you sell your home for the highest possible price ASAP
GET MORE INFORMATION




