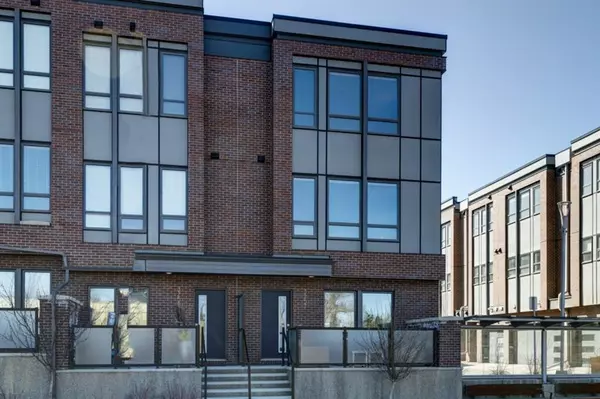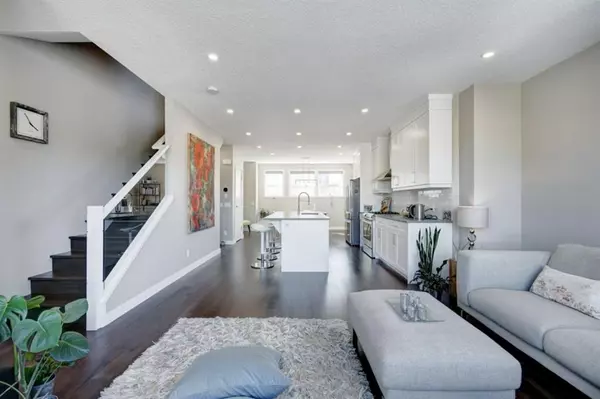For more information regarding the value of a property, please contact us for a free consultation.
Key Details
Sold Price $694,000
Property Type Townhouse
Sub Type Row/Townhouse
Listing Status Sold
Purchase Type For Sale
Square Footage 1,545 sqft
Price per Sqft $449
Subdivision University District
MLS® Listing ID A1259018
Sold Date 11/07/22
Style 3 Storey
Bedrooms 2
Full Baths 2
Half Baths 1
Condo Fees $257
Originating Board Calgary
Year Built 2017
Annual Tax Amount $4,407
Tax Year 2022
Lot Size 4.717 Acres
Acres 4.72
Property Description
Refined contemporary designed end unit townhome in sought after University District with extensive upgrades throughout. Very bright and open floor plan, 1545 sq.ft on all 3 levels, with 9' ceilings and beautiful wood & tile flooring throughout. Cozy front porch features a private entrance leading to den/flex room and double attached garage with plenty of storage space. Large gourmet kitchen with center island, quartz countertops, stainless steel appliances, gas stove and pantry for extra storage is open to large dining area & beautiful great room. With charming 2 piece powder room on main level. Upstairs primary bedroom includes walk in closet, 4 piece bathroom with double sinks and modern finishes. 2nd sizable bedroom has its own 4 piece ensuite bathroom with tub. Laundry room with storage conveniently upstairs. You'll find everything you need in walking distance and easy access to amenities including shopping, restaurants and transit routes. Ideal for professional or empty nesters.
Location
Province AB
County Calgary
Area Cal Zone Nw
Zoning M-G
Direction E
Rooms
Basement None
Interior
Interior Features Built-in Features, Closet Organizers, Double Vanity, Granite Counters, Kitchen Island, No Animal Home, No Smoking Home, Open Floorplan, Pantry, Recessed Lighting, Soaking Tub, Storage
Heating Forced Air, Natural Gas
Cooling Rough-In
Flooring Hardwood, Tile
Appliance Dishwasher, Microwave, Refrigerator
Laundry In Unit, Upper Level
Exterior
Garage Double Garage Attached, Garage Door Opener, Garage Faces Rear
Garage Spaces 2.0
Garage Description Double Garage Attached, Garage Door Opener, Garage Faces Rear
Fence None
Community Features Park, Schools Nearby, Playground, Sidewalks, Street Lights, Shopping Nearby
Amenities Available Visitor Parking
Roof Type Membrane
Porch Enclosed, Front Porch, Glass Enclosed
Parking Type Double Garage Attached, Garage Door Opener, Garage Faces Rear
Exposure E
Total Parking Spaces 2
Building
Lot Description Other
Foundation Poured Concrete
Architectural Style 3 Storey
Level or Stories Three Or More
Structure Type Aluminum Siding ,Wood Siding
Others
HOA Fee Include Amenities of HOA/Condo,Electricity,Insurance,Maintenance Grounds,Professional Management,Reserve Fund Contributions,Snow Removal,Trash
Restrictions None Known
Ownership Private
Pets Description Yes
Read Less Info
Want to know what your home might be worth? Contact us for a FREE valuation!

Our team is ready to help you sell your home for the highest possible price ASAP
GET MORE INFORMATION




