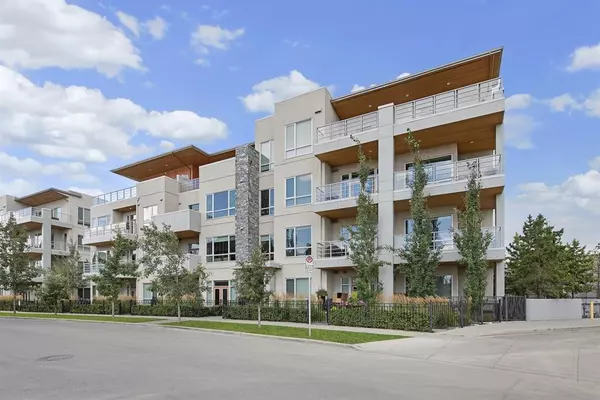For more information regarding the value of a property, please contact us for a free consultation.
Key Details
Sold Price $693,000
Property Type Condo
Sub Type Apartment
Listing Status Sold
Purchase Type For Sale
Square Footage 1,571 sqft
Price per Sqft $441
Subdivision Currie Barracks
MLS® Listing ID A2000372
Sold Date 11/14/22
Style Apartment
Bedrooms 2
Full Baths 2
Half Baths 1
Condo Fees $842/mo
Originating Board Calgary
Year Built 2014
Annual Tax Amount $4,604
Tax Year 2022
Property Description
Luxurious 2 bedroom plus den corner unit with over 1,500 sq ft of living space located in the heart of beautiful Currie Barracks! The airy open plan lends itself to entertaining, presenting gorgeous hardwood floors, high ceilings & huge windows allowing plenty of natural light. The beautifully appointed kitchen is adorned with marble counter tops & large waterfall island with eating bar, plenty of storage space & stainless steel appliance package. Open to the kitchen is the living room with marble surround feature fireplace & bright casual dining area. Just off the living room is an office with built-in marble desk & cabinets, perfect for a home office. The master bedroom has access to a private balcony & boasts a huge walk-in closet with built-in storage solutions & a posh ensuite bath, finished with dual sinks with marble vanity, a tranquil freestanding soaker tub & separate shower. Bedroom two features a walk-through closet & a private 3 piece ensuite. Further features include upgraded light fixtures, flooring in all baths & all counter tops, 2 piece powder room, central air conditioning, in-suite laundry, 2 balconies (one with a natural gas hookup), 2 titled heated underground parking stalls & one titled storage locker plus plenty of storage in the unit. This is a very secure, well maintained & well run complex, located walking distance to MRU & close to parks, schools, shopping, public transit & easy access to downtown via Crowchild Trail.
Location
Province AB
County Calgary
Area Cal Zone W
Zoning DC
Direction NE
Rooms
Basement None
Interior
Interior Features Breakfast Bar, Built-in Features, Chandelier, Closet Organizers, Double Vanity, French Door, High Ceilings, Kitchen Island, Open Floorplan, Recessed Lighting, Soaking Tub, Walk-In Closet(s)
Heating Forced Air, Natural Gas
Cooling Central Air
Flooring Hardwood, Marble
Fireplaces Number 1
Fireplaces Type Gas, Living Room
Appliance Built-In Oven, Dishwasher, Dryer, Garage Control(s), Gas Cooktop, Microwave, Range Hood, Refrigerator, Washer, Window Coverings
Laundry In Unit
Exterior
Garage Heated Garage, Parkade, Secured, Stall, Titled, Underground
Garage Description Heated Garage, Parkade, Secured, Stall, Titled, Underground
Community Features Park, Schools Nearby, Playground, Sidewalks, Street Lights, Shopping Nearby
Amenities Available Elevator(s), Secured Parking, Storage
Roof Type Tar/Gravel
Porch Balcony(s)
Parking Type Heated Garage, Parkade, Secured, Stall, Titled, Underground
Exposure NW
Total Parking Spaces 2
Building
Story 4
Foundation Poured Concrete
Architectural Style Apartment
Level or Stories Single Level Unit
Structure Type Stone,Stucco,Wood Frame,Wood Siding
Others
HOA Fee Include Common Area Maintenance,Heat,Insurance,Interior Maintenance,Maintenance Grounds,Parking,Professional Management,Reserve Fund Contributions,Sewer,Snow Removal,Trash,Water
Restrictions Pet Restrictions or Board approval Required,Restrictive Covenant-Building Design/Size
Ownership Private
Pets Description Restrictions
Read Less Info
Want to know what your home might be worth? Contact us for a FREE valuation!

Our team is ready to help you sell your home for the highest possible price ASAP
GET MORE INFORMATION




