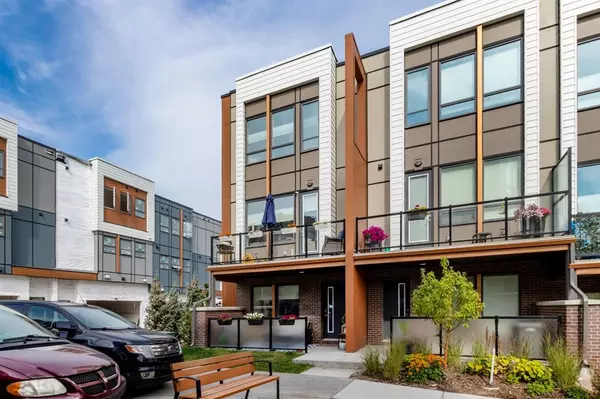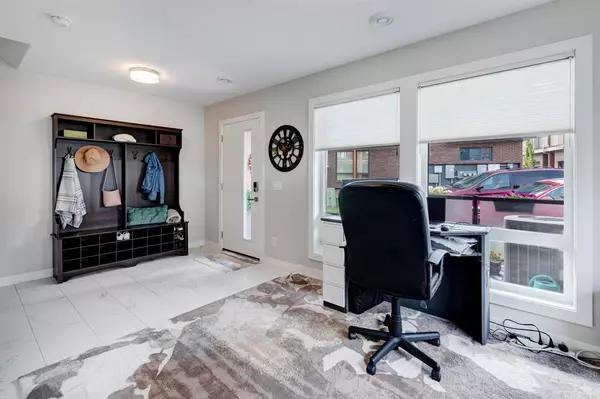For more information regarding the value of a property, please contact us for a free consultation.
Key Details
Sold Price $680,000
Property Type Townhouse
Sub Type Row/Townhouse
Listing Status Sold
Purchase Type For Sale
Square Footage 1,575 sqft
Price per Sqft $431
Subdivision University District
MLS® Listing ID A1257668
Sold Date 11/21/22
Style 3 Storey
Bedrooms 2
Full Baths 2
Half Baths 1
Condo Fees $252
Originating Board Calgary
Year Built 2020
Annual Tax Amount $4,150
Tax Year 2022
Property Description
****OPEN HOUSE SUNDAY OCT 30TH - 1-4PM ****Welcome to this END UNIT, dual primary home in the desirable UNIVERSITY DISTRICT!! This next to new home is completely upgraded w/beautiful tile & hardwood flooring & loads of SOUTH & WEST WINDOWS. Enter on your main floor noting the door to the 340 sq foot DOUBLE ATTACHED GARAGE! This level also has a wonderful FLEX room space perfect for your home office or den. The generous foyer has plenty of space for storage. Up on the next level find an OPEN CONCEPT living space highlighted by an amazing GOURMET KITCHEN. This kitchen is amazing w/QUARTZ COUNTERS, GAS STOVE TOP w/gorgeous hood fan, BUILT IN MICROWAVE, upgraded SS fridge & dishwasher & TONS OF STORAGE. The dining space is generous & leads to the living room w/access to the SOUTH BALCONY. There is an adorable half bath off of the living room as well. Upstairs find your UPPER LAUNDRY as well as 2 PRIMARY SUITES. The main suite has a gorgeous ensuite w/2 sinks & a large stand up shower. The second primary suite also has a nice 4 pc ensuite w/tub - perfect roommate situation if desired. This home comes equipped w/CENTRAL AIR CONDITIONING as well as 2 patio areas. Do not miss this wonderful home.
Location
Province AB
County Calgary
Area Cal Zone Nw
Zoning M-G
Direction S
Rooms
Basement None
Interior
Interior Features No Smoking Home, Open Floorplan, Vinyl Windows
Heating Forced Air, Natural Gas
Cooling Central Air
Flooring Carpet, Hardwood
Appliance Dishwasher, Dryer, Microwave Hood Fan, Refrigerator, Stove(s), Washer, Window Coverings
Laundry In Unit
Exterior
Garage Double Garage Attached
Garage Spaces 2.0
Garage Description Double Garage Attached
Fence None
Community Features Park, Schools Nearby, Playground, Sidewalks, Street Lights, Shopping Nearby
Amenities Available Storage, Visitor Parking
Roof Type Membrane
Porch Balcony(s)
Parking Type Double Garage Attached
Exposure S
Total Parking Spaces 2
Building
Lot Description Back Lane, Backs on to Park/Green Space, Landscaped
Foundation Poured Concrete
Architectural Style 3 Storey
Level or Stories Three Or More
Structure Type Brick,Composite Siding,Metal Siding ,Wood Frame
Others
HOA Fee Include Common Area Maintenance,Insurance,Maintenance Grounds,Professional Management,Reserve Fund Contributions,Snow Removal
Restrictions None Known
Tax ID 76691718
Ownership Private
Pets Description Restrictions, Yes
Read Less Info
Want to know what your home might be worth? Contact us for a FREE valuation!

Our team is ready to help you sell your home for the highest possible price ASAP
GET MORE INFORMATION




