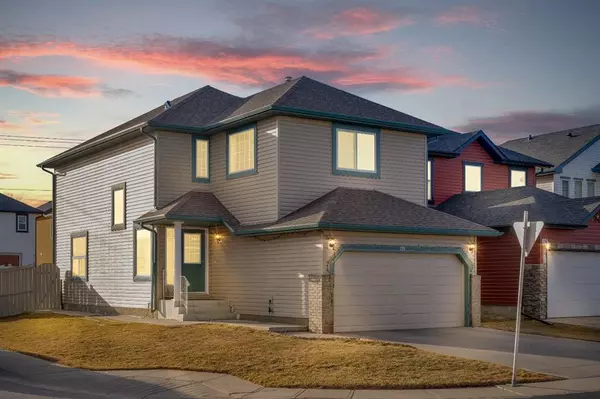For more information regarding the value of a property, please contact us for a free consultation.
Key Details
Sold Price $535,000
Property Type Single Family Home
Sub Type Detached
Listing Status Sold
Purchase Type For Sale
Square Footage 1,740 sqft
Price per Sqft $307
Subdivision Saddle Ridge
MLS® Listing ID A2006530
Sold Date 11/18/22
Style 2 Storey
Bedrooms 3
Full Baths 2
Half Baths 1
Originating Board Calgary
Year Built 2004
Annual Tax Amount $3,338
Tax Year 2022
Lot Size 3,918 Sqft
Acres 0.09
Property Description
This GREAT Two Storey in Saddle Ridge has MANY great FEATURES to EXPLORE: CORNER Lot (w/ALLEY ACCESS), INSULATED Double garage, 1740 s q ft of DEVELOPED Living Space. WELCOMING Entrance, excellent VINYL PLANK floors WARM Neutral tones THROUGHOUT, main Living area has a GREAT OPEN Concept floor plan, LARGE Living room, adjoining Kitchen w/SPACIOUS Island w/sink, CORNER Pantry, matching Appliances, adjoining Dining area w/access to the BACKYARD. The main level also has LAUNDRY, half bath. Upstairs features BONUS Room w/COZY gas corner FIREPLACE, SPACIOUS Master bedroom including Walk-In-Closet + 4 pc EN-SUITE, 2 additional Good-Sized Bedrooms, 4 pc Bath, Convenient LINEN closet! The WEST-FACING Backyard has a GIANT Patio that will be GREAT for outdoor entertaining, moreover has ALLEY Access! Tucked BACK on a LOW TRAFFIC road, but EASY ACCESS to Major Routes, PLAYGROUND is just 1 block away, lots of GREAT AREA AMENITIES like the Genesis Center, Peter Lougheed SCHOOL, + quickly get on STONEY to reach CROSS IRON MILLS or WHEREVER you need to GO!!! DON'T LET this one PASS you BY, book your showing SOON!!!
Location
Province AB
County Calgary
Area Cal Zone Ne
Zoning R-1N
Direction E
Rooms
Basement Full, Unfinished
Interior
Interior Features Bathroom Rough-in, Breakfast Bar, Ceiling Fan(s), Kitchen Island, Laminate Counters, Pantry, Storage, Walk-In Closet(s)
Heating Forced Air
Cooling None
Flooring Carpet, Tile, Vinyl
Fireplaces Number 1
Fireplaces Type Gas, Mantle, Tile
Appliance Dishwasher, Electric Stove, Garage Control(s), Range Hood, Refrigerator, Washer/Dryer, Window Coverings
Laundry Main Level
Exterior
Garage Double Garage Attached
Garage Spaces 2.0
Garage Description Double Garage Attached
Fence Fenced
Community Features Park, Schools Nearby, Sidewalks, Street Lights
Roof Type Asphalt Shingle
Porch Front Porch, Patio
Lot Frontage 45.93
Parking Type Double Garage Attached
Total Parking Spaces 4
Building
Lot Description Back Lane, Back Yard, Corner Lot, Landscaped
Foundation Poured Concrete
Architectural Style 2 Storey
Level or Stories Two
Structure Type Brick,Vinyl Siding,Wood Frame
Others
Restrictions None Known
Tax ID 76318744
Ownership Private
Read Less Info
Want to know what your home might be worth? Contact us for a FREE valuation!

Our team is ready to help you sell your home for the highest possible price ASAP
GET MORE INFORMATION




