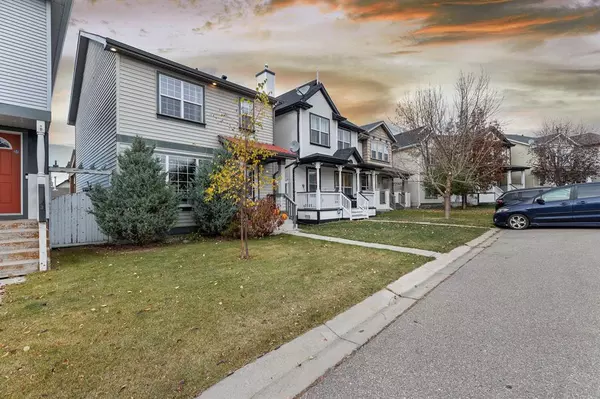For more information regarding the value of a property, please contact us for a free consultation.
Key Details
Sold Price $500,000
Property Type Single Family Home
Sub Type Detached
Listing Status Sold
Purchase Type For Sale
Square Footage 1,405 sqft
Price per Sqft $355
Subdivision Tuscany
MLS® Listing ID A2009561
Sold Date 11/25/22
Style Acreage with Residence,2 Storey
Bedrooms 3
Full Baths 3
HOA Fees $23/ann
HOA Y/N 1
Originating Board Calgary
Year Built 2003
Annual Tax Amount $3,210
Tax Year 2022
Lot Size 3,067 Sqft
Acres 0.07
Property Description
Well maintained and practical layout this beautiful home located close to mountains. Open concept main floor, good size dining area & amazing kitchen with upgraded cabinets & granite countertops. The mudroom addition has extended the kitchen with custom storage and slate flooring. Beautiful half bath on main floor. Master bedroom has a California walk-in closet, ensuite w/oversized double shower and heated slate flooring. There are an additional two bedrooms & 4pc bath with new granite, sink and flooring. The partially finished basement needs a few finishing touches & has a 3pc bathroom & laundry room. Low maintenance west facing backyard; 3-tier deck, built in BBQ grill & a graveled area perfect for Fido! Walking distance to the Tuscany/Rocky Ridge LRT. Area offers local amenities– Sobeys, restaurant, banking, Starbucks, elementary & middle schools and new fire hall. Extensively renovated in 2018 – Roof shingles replaced in 2020. Recently upgraded appliances. -Awesome post and beam mudroom & beam covered BBQ cook area - West facing two-tiered cedar decks with privacy screens - laundry and utility room has permits- Oversize double garage is insulated & heated (2 stage Lennox furnace) has 220 wiring, built-in benches and shelving will stay - Central air conditioning
Location
Province AB
County Calgary
Area Cal Zone Nw
Zoning DC (pre 1P2007)
Direction E
Rooms
Basement Full, Partially Finished
Interior
Interior Features Bidet, Breakfast Bar, Ceiling Fan(s), Central Vacuum, Closet Organizers, Granite Counters, Kitchen Island, No Animal Home, Open Floorplan
Heating Forced Air
Cooling Central Air
Flooring Carpet, Hardwood, Tile
Fireplaces Number 1
Fireplaces Type Gas
Appliance Dishwasher, Gas Stove, Range Hood, Refrigerator, Washer/Dryer, Window Coverings
Laundry In Basement
Exterior
Garage Double Garage Detached
Garage Spaces 2.0
Garage Description Double Garage Detached
Fence Fenced
Community Features Clubhouse, Lake, Park, Schools Nearby, Playground, Sidewalks, Street Lights, Shopping Nearby
Amenities Available Clubhouse, Fitness Center, Game Court Interior, Outdoor Pool, Racquet Courts
Roof Type Asphalt
Porch Covered, Deck, Front Porch
Lot Frontage 25.1
Parking Type Double Garage Detached
Building
Lot Description Back Yard, City Lot, Cul-De-Sac, Landscaped
Foundation Poured Concrete
Architectural Style Acreage with Residence, 2 Storey
Level or Stories Two
Structure Type Mixed
Others
Restrictions None Known
Tax ID 76539272
Ownership Private
Read Less Info
Want to know what your home might be worth? Contact us for a FREE valuation!

Our team is ready to help you sell your home for the highest possible price ASAP
GET MORE INFORMATION




