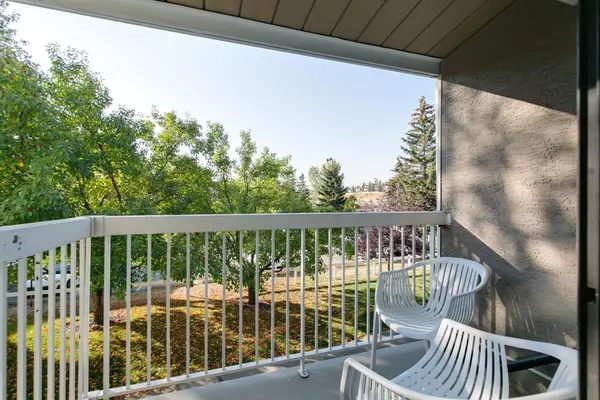For more information regarding the value of a property, please contact us for a free consultation.
Key Details
Sold Price $220,000
Property Type Townhouse
Sub Type Row/Townhouse
Listing Status Sold
Purchase Type For Sale
Square Footage 1,124 sqft
Price per Sqft $195
Subdivision Glenbrook
MLS® Listing ID A2005640
Sold Date 11/07/22
Style 2 Storey
Bedrooms 2
Full Baths 1
Condo Fees $321
Originating Board Calgary
Year Built 1978
Annual Tax Amount $1,494
Tax Year 2022
Property Description
Take advantage of this opportunity to get in to a gorgeous unit in a great area in a very well run complex. Over 1124 sq ft unit with numerous recent upgrades. New flooring and newer stainless steel appliances. Units needs a little bit of TLC. Let your imagination run wild with this. Open concept plan with a nice sized kitchen, living room and dining area. 2 nice sized bedrooms, 4 piece bathroom with large in unit laundry room, plus tons of storage. Don't miss out on the opportunity here. Great unit in a great complex. Call for a showing before it's gone.
Location
Province AB
County Calgary
Area Cal Zone W
Zoning M-C1 d75
Direction S
Rooms
Basement None
Interior
Interior Features Laminate Counters, No Animal Home, No Smoking Home, Open Floorplan, Vinyl Windows
Heating Forced Air, Natural Gas
Cooling None
Flooring Carpet, Laminate, Tile
Appliance Dishwasher, Electric Oven, Refrigerator, Washer/Dryer
Laundry Laundry Room
Exterior
Garage Assigned, Parking Pad
Garage Description Assigned, Parking Pad
Fence None
Community Features Schools Nearby, Playground, Sidewalks, Street Lights, Shopping Nearby
Utilities Available Natural Gas Not Paid, Heating Not Paid For, Electricity Connected, Electricity Not Paid For, Natural Gas Connected, Garbage Collection, Sewer Connected, Water Connected
Amenities Available Parking, Visitor Parking
Roof Type Asphalt Shingle
Porch Balcony(s)
Parking Type Assigned, Parking Pad
Exposure S
Total Parking Spaces 1
Building
Lot Description Backs on to Park/Green Space, Few Trees, Front Yard, Lawn, Garden, Low Maintenance Landscape, Many Trees
Story 3
Foundation Piling(s), Slab
Sewer Public Sewer
Water Public
Architectural Style 2 Storey
Level or Stories Two
Structure Type Stucco,Vinyl Siding,Wood Frame
Others
HOA Fee Include Insurance,Maintenance Grounds,Parking,Professional Management,Reserve Fund Contributions
Restrictions None Known
Ownership Private
Pets Description Dogs OK
Read Less Info
Want to know what your home might be worth? Contact us for a FREE valuation!

Our team is ready to help you sell your home for the highest possible price ASAP
GET MORE INFORMATION




