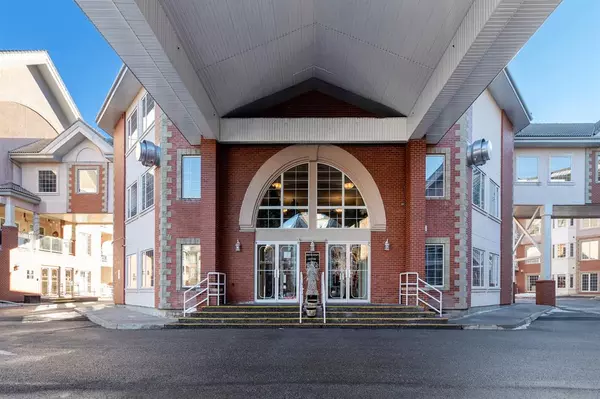For more information regarding the value of a property, please contact us for a free consultation.
Key Details
Sold Price $250,000
Property Type Condo
Sub Type Apartment
Listing Status Sold
Purchase Type For Sale
Square Footage 712 sqft
Price per Sqft $351
Subdivision Tuscany
MLS® Listing ID A2013114
Sold Date 11/30/22
Style Apartment
Bedrooms 1
Full Baths 1
Condo Fees $411/mo
HOA Fees $15/ann
HOA Y/N 1
Originating Board Calgary
Year Built 2002
Annual Tax Amount $1,505
Tax Year 2022
Property Description
Looking to downsize? Ready for less maintenance but still want the comforts and features of home? This beautifully maintained property in northwest Calgary may be for you. Nicely updated with fresh paint throughout and hardwood laminate flooring. This spacious one bedroom unit has central A/C , in suite laundry, bedroom with walk-in closet, large kitchen and living room with cozy gas fireplace, door to your own patio area, and an assigned heated underground parking stall and separate secured storage locker. You are sure to keep busy and active with some of the most extensive amenities and activities you will find in a condominium property. Amenities in this 40+ complex include heated pool with weekly aqua size classes, hot tub to relax and enjoy the mountain views, exercise room, car wash bays, theatre room, a library and billiards area, bowling lanes, a wood shop, guest suites for friends and family when visiting, painting room, tool room/shop, plenty of visitor parking and even a wine making room. Enjoy gathering outside in the summer on the beautiful outdoor patio and enjoy weekly gatherings with friends and fellow residents! There is just so much to do here. Condo fee includes everything but phone/cable/internet and offers access to the many amenities of the Tuscany Club as well. Steps to the LRT station and walking paths….this really is an amazing property and opportunity at this price.
Location
Province AB
County Calgary
Area Cal Zone Nw
Zoning M-C1 d125
Direction SW
Interior
Interior Features No Animal Home, Open Floorplan, Walk-In Closet(s)
Heating Baseboard, Hot Water, Natural Gas
Cooling Central Air
Flooring Laminate
Fireplaces Number 1
Fireplaces Type Gas
Appliance Dishwasher, Dryer, Electric Stove, Microwave, Range Hood, Refrigerator, Washer, Window Coverings
Laundry In Unit
Exterior
Garage Assigned, Heated Garage, Parkade, Stall, Underground
Garage Description Assigned, Heated Garage, Parkade, Stall, Underground
Community Features Clubhouse, Schools Nearby, Playground, Sidewalks, Street Lights, Shopping Nearby
Amenities Available Car Wash, Elevator(s), Fitness Center, Guest Suite, Indoor Pool, Other, Parking, Recreation Facilities, Snow Removal, Spa/Hot Tub, Storage, Trash, Visitor Parking, Workshop
Porch Porch
Parking Type Assigned, Heated Garage, Parkade, Stall, Underground
Exposure SW
Total Parking Spaces 1
Building
Story 4
Architectural Style Apartment
Level or Stories Single Level Unit
Structure Type Wood Frame
Others
HOA Fee Include Amenities of HOA/Condo,Electricity,Gas,Heat,Maintenance Grounds,Parking,Professional Management,Reserve Fund Contributions,Residential Manager,Sewer,Snow Removal,Trash,Water
Restrictions Adult Living
Tax ID 76315400
Ownership See Remarks
Pets Description Restrictions
Read Less Info
Want to know what your home might be worth? Contact us for a FREE valuation!

Our team is ready to help you sell your home for the highest possible price ASAP
GET MORE INFORMATION




