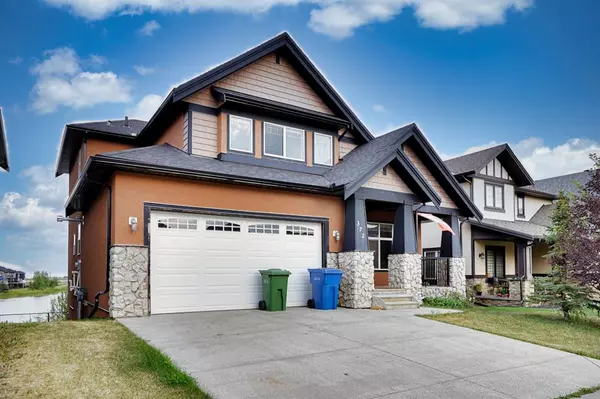For more information regarding the value of a property, please contact us for a free consultation.
Key Details
Sold Price $713,500
Property Type Single Family Home
Sub Type Detached
Listing Status Sold
Purchase Type For Sale
Square Footage 2,586 sqft
Price per Sqft $275
Subdivision Kinniburgh
MLS® Listing ID A1257051
Sold Date 11/18/22
Style 2 Storey
Bedrooms 4
Full Baths 3
HOA Fees $12/ann
HOA Y/N 1
Originating Board Calgary
Year Built 2009
Annual Tax Amount $4,500
Tax Year 2022
Lot Size 5,705 Sqft
Acres 0.13
Property Description
LOCATION !!! LOCATION !!! LOCATION !!! BACKING ONTO POND! This Gorgeous 2 Story offers over 2586 SQ FT of Quality Luxurious Living Space with 4 Bedrooms Plus Den On Main Floor, 2.5 Baths, and an Attached Double Garage And Previous Show Home. Entering the main floor, you will find A FAMILY ROOM / LIVING ROOM /DINING AREA /BEDROOM half bath, formal dining AND fireplace, eating nook with access to your deck, and kitchen with Kitchen Island and large pantry. The laundry feature is located on the main level. The Open Floorplan Concept is really accentuated between the kitchen, eating nook, and family room, making this an awesome, great family space! Spacious bedrooms with WALKOUT BASEMENT. This Subdivision Has Walking Paths And Landscaping Already Established. This home has easy access to schools, shopping, and much more! Easy Access to 16th Ave NE as well! Don't Delay. Make a move To Chestermere !!
Location
Province AB
County Chestermere
Zoning R-1
Direction W
Rooms
Basement Unfinished, Walk-Out
Interior
Interior Features Open Floorplan
Heating Forced Air
Cooling Rough-In
Flooring Carpet, Ceramic Tile, Hardwood
Fireplaces Number 1
Fireplaces Type Electric, Living Room, Masonry, See Remarks
Appliance Dishwasher, Dryer, Electric Stove, Refrigerator, Washer
Laundry Lower Level
Exterior
Garage Double Garage Attached
Garage Spaces 2.0
Garage Description Double Garage Attached
Fence None
Community Features Other, Schools Nearby, Shopping Nearby
Amenities Available Beach Access
Roof Type Asphalt Shingle
Porch Deck, Front Porch, Porch
Lot Frontage 52.33
Parking Type Double Garage Attached
Total Parking Spaces 4
Building
Lot Description Backs on to Park/Green Space, Creek/River/Stream/Pond, Landscaped, Rectangular Lot, See Remarks
Foundation Poured Concrete
Architectural Style 2 Storey
Level or Stories Two
Structure Type Concrete,Stucco,Wood Frame
Others
Restrictions None Known
Tax ID 57316952
Ownership Private
Read Less Info
Want to know what your home might be worth? Contact us for a FREE valuation!

Our team is ready to help you sell your home for the highest possible price ASAP
GET MORE INFORMATION




