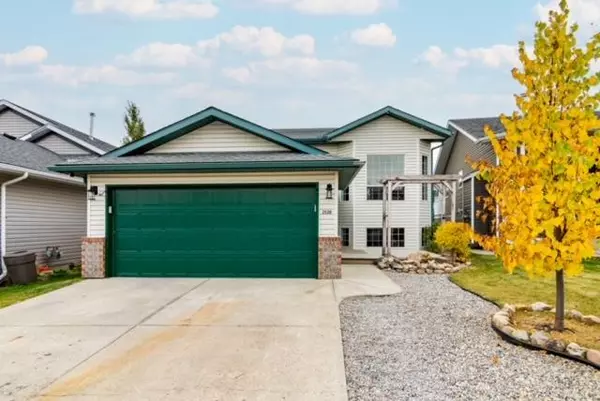For more information regarding the value of a property, please contact us for a free consultation.
Key Details
Sold Price $528,000
Property Type Single Family Home
Sub Type Detached
Listing Status Sold
Purchase Type For Sale
Square Footage 1,259 sqft
Price per Sqft $419
Subdivision Meadowbrook
MLS® Listing ID A2006149
Sold Date 11/22/22
Style Bi-Level
Bedrooms 6
Full Baths 3
Originating Board Calgary
Year Built 1998
Annual Tax Amount $2,886
Tax Year 2021
Lot Size 4,798 Sqft
Acres 0.11
Property Description
Beautifully RENOVATED Bi-level Home with 6 Bedrooms located on quiet street with walking distance to PARK in established neighborhood. Upper level boasts with 9foot ceiling throughout the entire floor. Tastefully designed NEW Kitchen will offer white shaker style cabinets, neutral backsplash, Samsung stainless steel appliance package, nice light fixtures, large ISLAND is a dream for every cook. Dining area is overlooking deck and backyard and living room is bright and has bay window. Master bedroom with full en-suite bathroom has private door to access back deck. 2 additional bedrooms share another full bath. NEW neutral laminate Flooring on entire level for easy maintenance. Basement is fully finished with family room where you have fireplace for that cozy winters’ movie times. There are enough bedrooms for your best friend to stay over anytime. 3 great size bedrooms, full bath, laundry room and storage under stairs will complete the basement. Mechanical room will offer HE furnace with Air filter, Instant water and water softener is AS-IS. Front and back yard was just professionally cleaned as well entire house. Bring your furniture and start making new family memory.
Location
Province AB
County Airdrie
Zoning R1
Direction N
Rooms
Basement Finished, Full
Interior
Interior Features High Ceilings, Kitchen Island, No Animal Home, No Smoking Home, Open Floorplan, Tankless Hot Water
Heating High Efficiency, Forced Air, Natural Gas
Cooling None
Flooring Carpet, Laminate, Tile
Fireplaces Number 1
Fireplaces Type Gas
Appliance Dishwasher, Electric Stove, Garage Control(s), Microwave Hood Fan, Refrigerator, Tankless Water Heater, Water Softener
Laundry In Basement
Exterior
Garage Double Garage Attached
Garage Spaces 2.0
Garage Description Double Garage Attached
Fence Fenced
Community Features Park, Playground, Shopping Nearby
Roof Type Asphalt Shingle
Porch Deck
Lot Frontage 37.24
Parking Type Double Garage Attached
Total Parking Spaces 4
Building
Lot Description Irregular Lot, Landscaped
Foundation Poured Concrete
Architectural Style Bi-Level
Level or Stories Bi-Level
Structure Type Brick,Vinyl Siding,Wood Frame
Others
Restrictions Utility Right Of Way
Tax ID 67370633
Ownership Private
Read Less Info
Want to know what your home might be worth? Contact us for a FREE valuation!

Our team is ready to help you sell your home for the highest possible price ASAP
GET MORE INFORMATION




