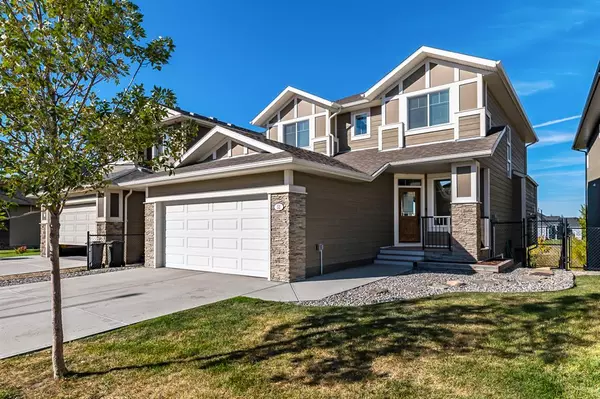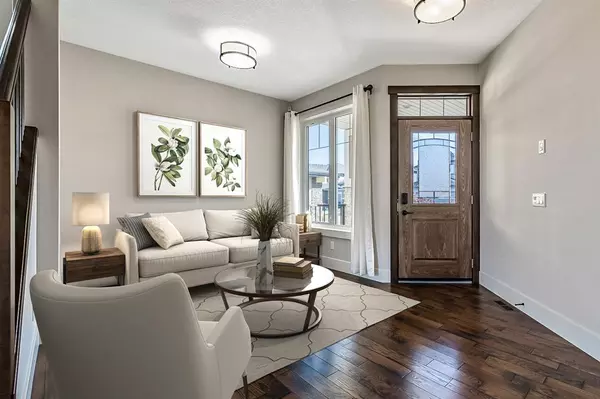For more information regarding the value of a property, please contact us for a free consultation.
Key Details
Sold Price $755,000
Property Type Single Family Home
Sub Type Detached
Listing Status Sold
Purchase Type For Sale
Square Footage 2,174 sqft
Price per Sqft $347
Subdivision Cimarron Springs
MLS® Listing ID A2003011
Sold Date 11/27/22
Style 2 Storey
Bedrooms 4
Full Baths 3
Half Baths 1
Originating Board Calgary
Year Built 2016
Annual Tax Amount $4,649
Tax Year 2022
Lot Size 4,703 Sqft
Acres 0.11
Property Description
IMMEDIATE POSSESSION! IMMACULATE! REFRESHED! This 2174 sq. ft. (above grade) 2 story fully finished walkout features 4 bedrooms, 4 bathrooms, double attached heated garage backing onto wetlands and path/bike trails. Open concept on the main floor with 9ft ceilings, custom cabinets, high end stainless steel appliances, and island, over-looking the living room with gas fireplace with stunning wood/glass cabinets. Lots of windows for natural light, plus access to large deck overlooking the pond and the beautiful fall colors. The upper level has been upgraded with new carpet and some painting. The walkout basement has in-floor heating, family / games room with wet bar, and 4th bedroom plus 3 piece bath and access to lower walkout deck and fenced back yard. Many extra's in this stunning home include central air conditioning, hardie board siding, insulated and heated double garage has also been painted. This amazing bundle is within walking distance to schools, shopping, walking and biking pathways, all located in one of the best neighbourhoods Okotoks has to offer! Truly a perfect home for a growing family. (Please note that the photos have been virtual staged).
Location
Province AB
County Foothills County
Zoning R1
Direction S
Rooms
Basement Finished, Walk-Out
Interior
Interior Features Central Vacuum, Dry Bar, High Ceilings, Kitchen Island, No Smoking Home, Open Floorplan, Pantry
Heating Central, In Floor, Natural Gas
Cooling Central Air
Flooring Carpet, Tile, Vinyl
Fireplaces Number 1
Fireplaces Type Gas
Appliance Central Air Conditioner, Dishwasher, Dryer, Gas Stove, Microwave Hood Fan, Refrigerator, Washer
Laundry Main Level
Exterior
Garage Double Garage Attached
Garage Spaces 2.0
Garage Description Double Garage Attached
Fence Fenced
Community Features Schools Nearby, Playground, Sidewalks, Street Lights, Shopping Nearby
Roof Type Asphalt Shingle
Porch Deck, Front Porch
Lot Frontage 44.88
Parking Type Double Garage Attached
Total Parking Spaces 2
Building
Lot Description Back Yard, Creek/River/Stream/Pond, Lawn, Low Maintenance Landscape, Landscaped, Wetlands
Foundation Poured Concrete
Architectural Style 2 Storey
Level or Stories Two
Structure Type Wood Frame
Others
Restrictions None Known
Tax ID 77061093
Ownership Private
Read Less Info
Want to know what your home might be worth? Contact us for a FREE valuation!

Our team is ready to help you sell your home for the highest possible price ASAP
GET MORE INFORMATION




