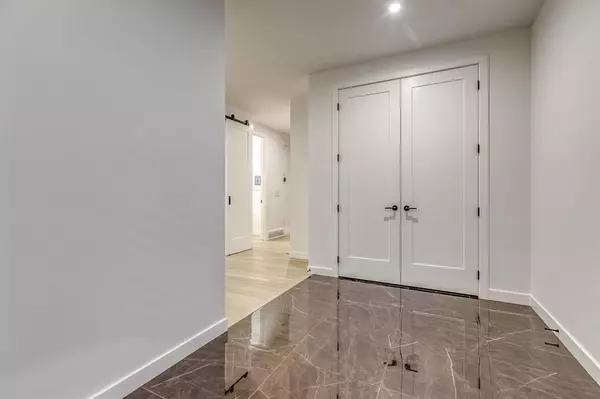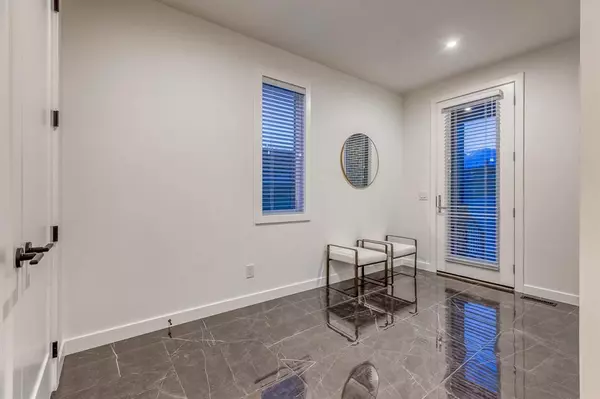For more information regarding the value of a property, please contact us for a free consultation.
Key Details
Sold Price $1,510,000
Property Type Single Family Home
Sub Type Detached
Listing Status Sold
Purchase Type For Sale
Square Footage 3,157 sqft
Price per Sqft $478
Subdivision Springbank Hill
MLS® Listing ID A1252628
Sold Date 11/06/22
Style 2 Storey
Bedrooms 3
Full Baths 3
Half Baths 1
Originating Board Calgary
Year Built 2021
Annual Tax Amount $9,509
Tax Year 2022
Lot Size 6,393 Sqft
Acres 0.15
Property Description
Great Price Improvement !!! Enjoy the full cinematic luxury tour of this stunning custom estate home! Welcome to the exclusive community of Timberline nestled on your own ravine in Springbank Hill. Your new Pulsar home by Truman is positioned with a south facing back yard and features over 3155 sqft of living quarters with 3 bedrooms and 3.5 baths. The Pulsar model gives you a “Fresh Take on Classic Design” and upon entering this home, you will notice the abundance of natural light that flows through the open concept main floor. The upgraded kitchen offers you plenty of entertaining space and features a Fisher Paykel built-in refrigerator, gas cooktop, built-in dishwasher, built-in oven and range hood. A walk thru pantry leads to your mudroom with built in storage. The dining area leads to your private deck and opens to your living area featuring a stunning 2 storey fireplace and beautiful open staircase. Stunning hardwood flooring can be found throughout both floors in this home. Finishing the main floor is a powder room, and main floor office with a barn door. Located on your upper level you will find a large bonus room with stunning wood inlay tray ceilings. The primary retreat features the same tray ceilings as the bonus room and gorgeous ensuite bath complete with floor to ceiling tile, soaking tub and dual vanities. His and hers walk in closets with a walkthrough to the laundry room…love this functional design. There are two additional well sized bedrooms, both featuring walk-in closets and one with four piece ensuite. An additional four piece bath and laundry room complete the upper level and to keep those warmer evening cool there is air-conditioning as well. The lower level walkout is a blank canvas waiting for your own design. Completely landscaped including underground sprinklers on the greenbelt with south ravine views.......a must see
Location
Province AB
County Calgary
Area Cal Zone W
Zoning RG
Direction N
Rooms
Basement Unfinished, Walk-Out
Interior
Interior Features Closet Organizers, Double Vanity, High Ceilings, Kitchen Island, No Animal Home, No Smoking Home, Open Floorplan, Pantry, Recessed Lighting, Soaking Tub, Stone Counters, Vinyl Windows, Walk-In Closet(s)
Heating Forced Air, Natural Gas
Cooling Central Air
Flooring Ceramic Tile, Hardwood
Fireplaces Number 1
Fireplaces Type Gas
Appliance Built-In Oven, Built-In Refrigerator, Central Air Conditioner, Dishwasher, Dryer, Gas Cooktop, Microwave, Oven-Built-In, Range Hood, Washer
Laundry Upper Level
Exterior
Garage Driveway, Triple Garage Attached
Garage Spaces 3.0
Garage Description Driveway, Triple Garage Attached
Fence Partial
Community Features Golf, Park, Schools Nearby, Playground, Shopping Nearby
Roof Type Asphalt Shingle
Porch Deck
Lot Frontage 59.06
Parking Type Driveway, Triple Garage Attached
Total Parking Spaces 6
Building
Lot Description Cul-De-Sac, Few Trees
Foundation Poured Concrete
Architectural Style 2 Storey
Level or Stories Two
Structure Type Brick,Composite Siding,Wood Frame
New Construction 1
Others
Restrictions None Known
Tax ID 76683955
Ownership Private
Read Less Info
Want to know what your home might be worth? Contact us for a FREE valuation!

Our team is ready to help you sell your home for the highest possible price ASAP
GET MORE INFORMATION




