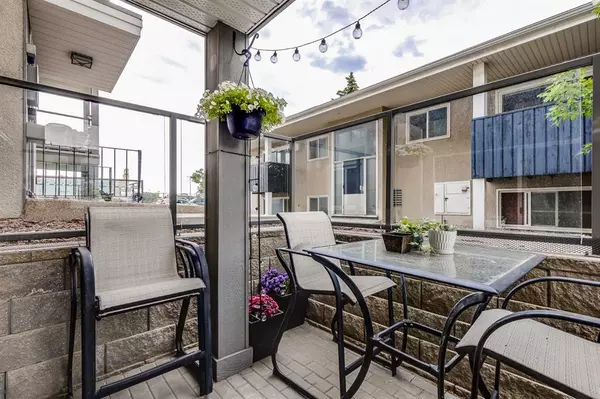For more information regarding the value of a property, please contact us for a free consultation.
Key Details
Sold Price $145,000
Property Type Condo
Sub Type Apartment
Listing Status Sold
Purchase Type For Sale
Square Footage 503 sqft
Price per Sqft $288
Subdivision Kingsland
MLS® Listing ID A1246547
Sold Date 11/17/22
Style Apartment
Bedrooms 1
Full Baths 1
Condo Fees $435/mo
Originating Board Calgary
Year Built 1964
Annual Tax Amount $908
Tax Year 2022
Property Description
Are you currently renting and looking to get into the market and own your own condo? Look no further! This is a great opportunity to give your landlord the boot and move into an open concept condo with numerous upgrades and a massive patio for those warm summer nights. The walkscore for this condo is off the charts as the building is on the south side of Glenmore Trail and tucked neatly between Elbow Drive and Macleod Trail. Pride of ownership is evident in this condo as this home is in move in condition. You will love the modern finishings in the kitchen which includes the lighter gray cabinetry, quartz counters, gorgeous lighting, coloured glass subway tile and stainless steel appliances. The laminate floors and wide flat modern baseboards add depth and style to the living area which is topped off with wood and veneer built in with feature lights throughout the glass cabinetry. The bedroom is spacious and includes a massive closet with all wood built ins which will make organization a snap. The bathroom finishings mirror the kitchen with a continuation of the coloured glass subway tile and modern lighting. If you're not a first time buyer but an investor looking to add to their portfolio, then this unit is for you as this condo has the potential for great cash flow position given it's location and lack of units in the building. Call today for your private tour. *All square footage is below grade.*
Location
Province AB
County Calgary
Area Cal Zone S
Zoning M-C1
Direction E
Interior
Interior Features Bookcases, Granite Counters, No Smoking Home, Open Floorplan, See Remarks
Heating Baseboard, Natural Gas
Cooling None
Flooring Laminate
Appliance Dishwasher, Electric Stove, European Washer/Dryer Combination, Range Hood, Refrigerator, Window Coverings
Laundry In Unit
Exterior
Garage See Remarks, Stall, Unassigned
Garage Description See Remarks, Stall, Unassigned
Fence None
Community Features Golf, Park, Schools Nearby, Playground, Pool, Shopping Nearby
Amenities Available Coin Laundry, Laundry, Parking, Visitor Parking
Roof Type Tar/Gravel
Porch Patio
Parking Type See Remarks, Stall, Unassigned
Exposure E
Total Parking Spaces 1
Building
Story 4
Architectural Style Apartment
Level or Stories Single Level Unit
Structure Type Concrete
Others
HOA Fee Include Amenities of HOA/Condo,Common Area Maintenance,Gas,Heat,Insurance,Interior Maintenance,Maintenance Grounds,Parking,Professional Management,Reserve Fund Contributions,Snow Removal,Trash,Water
Restrictions None Known
Tax ID 76565042
Ownership Private
Pets Description Restrictions
Read Less Info
Want to know what your home might be worth? Contact us for a FREE valuation!

Our team is ready to help you sell your home for the highest possible price ASAP
GET MORE INFORMATION




