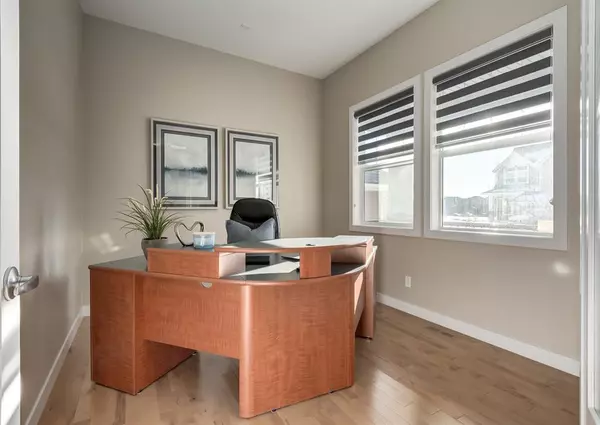For more information regarding the value of a property, please contact us for a free consultation.
Key Details
Sold Price $1,302,500
Property Type Single Family Home
Sub Type Detached
Listing Status Sold
Purchase Type For Sale
Square Footage 3,128 sqft
Price per Sqft $416
Subdivision Aspen Woods
MLS® Listing ID A2012287
Sold Date 11/23/22
Style 2 Storey
Bedrooms 4
Full Baths 3
Half Baths 1
Originating Board Calgary
Year Built 2012
Annual Tax Amount $7,149
Tax Year 2022
Lot Size 4,789 Sqft
Acres 0.11
Property Description
Impeccably luxurious and beautifully designed for the family that loves to entertain, 8 Aspen Acres Manor is a spectacular home leaving no expense spared in one of the most sought-after communities in Calgary’s West Side. Throughout its 4400 sq ft of total living space you’ll find a state-of-the-art kitchen, a brilliant home office, a fitness space, an opulent home cinema, an incredible basement entertainment lounge and all the finer details that create a truly remarkable lifestyle.Step inside and let the grand atmosphere wrap you in a warm embrace, with designer light fixtures, pristine hardwood, a striking curved staircase and a seamless open design. Your culinary ventures will be taken to a new level in your show-stopping kitchen with top-of-the-line Subzero & Thermador appliances, a 6 burner gas range stove top, a commercial grade hood fan, and a functional layout for a productive workflow. Offering an incredible amount of counter and storage space with rich cabinetry set beneath sparkling quartz countertops, 2-large sinks and an eat-up island for guests. Prep extra dishes and neatly hide away appliances in your capacious butler's pantry adorned with the fine finishes of your kitchen and complete with an enclosed walk-in dry good storage including built-in shelving. As dinner simmers relax in your living room as the double-sided gas fireplace spreads the warmth from within the stone feature wall. Serve dinner in your intimate, yet grand dining space beneath the most intimate setting. As the night begins to fall, saunter into your main floor office, quietly shutting the french doors for privacy. Retreat upstairs to an incredibly sized bonus room to enjoy a family movie before retiring to 1 of 3 impressive upper bedrooms. Your incredible primary bedroom leaves no detail spared; offering expansive vaulted ceilings and an incredible amount of space for even the most luxurious furniture and lounge sets. Make your way into the ensuite, a peaceful spa-like retreat with a glass-encased steam shower, heated floors, his-and-hers sinks, quartz countertops, and a divine soaker tub to wind down after a long day. Enjoy the splendour of an oversized walk-in closet fit for even the most robust wardrobes connected to both your ensuite and the sizeable laundry room for the ultimate convenience. On the weekend nights, head to your basement to host the pinnacle of poker or game night in a space designed to impress. Showcase your bartending skills at your stone-adorned fully-equipped wet bar featuring a dishwasher, microwave, wine fridge and eat-up bar. Let the pre-show play on the TVs and the fireplace cast a warm ambiance around the table before heading into the home cinema to catch the main game on the big screen. Enjoy a zero-maintenance hardscape with built-in landscape lighting, turf and underground sprinklers.This home is the perfect melody of family, entertainment, and impeccable luxury. Experience this one-of-a-kind lifestyle - book your showing today.
Location
Province AB
County Calgary
Area Cal Zone W
Zoning R-1s
Direction S
Rooms
Basement Finished, Full
Interior
Interior Features Bar, Built-in Features, Closet Organizers, Double Vanity, Kitchen Island, Pantry, See Remarks, Soaking Tub, Vaulted Ceiling(s), Walk-In Closet(s), Wired for Sound
Heating Forced Air, Natural Gas
Cooling Central Air
Flooring Carpet, Ceramic Tile, Hardwood
Fireplaces Number 2
Fireplaces Type Dining Room, Double Sided, Family Room, Gas, Recreation Room
Appliance Built-In Oven, Central Air Conditioner, Dryer, Garage Control(s), Gas Cooktop, Microwave, Range Hood, Refrigerator, Washer, Window Coverings, Wine Refrigerator
Laundry Sink, Upper Level
Exterior
Garage 220 Volt Wiring, Aggregate, Double Garage Attached, Driveway, Heated Garage, In Garage Electric Vehicle Charging Station(s), Insulated, Oversized, Private Electric Vehicle Charging Station(s), See Remarks, Workshop in Garage
Garage Spaces 2.0
Garage Description 220 Volt Wiring, Aggregate, Double Garage Attached, Driveway, Heated Garage, In Garage Electric Vehicle Charging Station(s), Insulated, Oversized, Private Electric Vehicle Charging Station(s), See Remarks, Workshop in Garage
Fence Fenced
Community Features Golf, Park, Schools Nearby, Playground, Shopping Nearby
Roof Type Asphalt Shingle
Porch Front Porch, Patio, Pergola
Lot Frontage 45.93
Parking Type 220 Volt Wiring, Aggregate, Double Garage Attached, Driveway, Heated Garage, In Garage Electric Vehicle Charging Station(s), Insulated, Oversized, Private Electric Vehicle Charging Station(s), See Remarks, Workshop in Garage
Total Parking Spaces 4
Building
Lot Description Low Maintenance Landscape, Landscaped, Underground Sprinklers, Yard Lights, Other, Rectangular Lot, See Remarks
Foundation Poured Concrete
Architectural Style 2 Storey
Level or Stories Two
Structure Type Stone,Stucco,Wood Frame
Others
Restrictions Easement Registered On Title,Utility Right Of Way
Tax ID 76495286
Ownership Private
Read Less Info
Want to know what your home might be worth? Contact us for a FREE valuation!

Our team is ready to help you sell your home for the highest possible price ASAP
GET MORE INFORMATION




