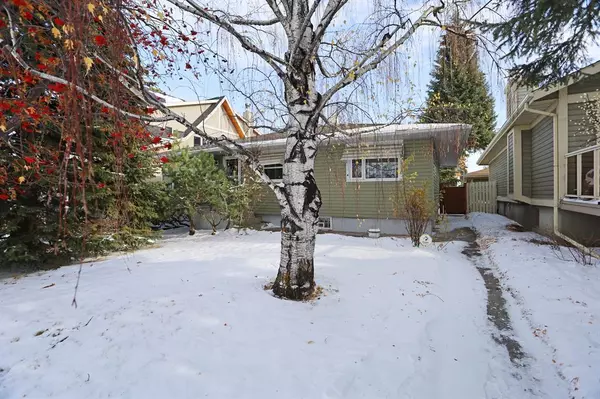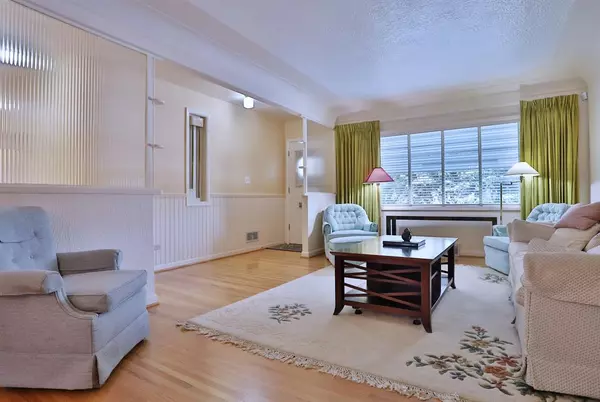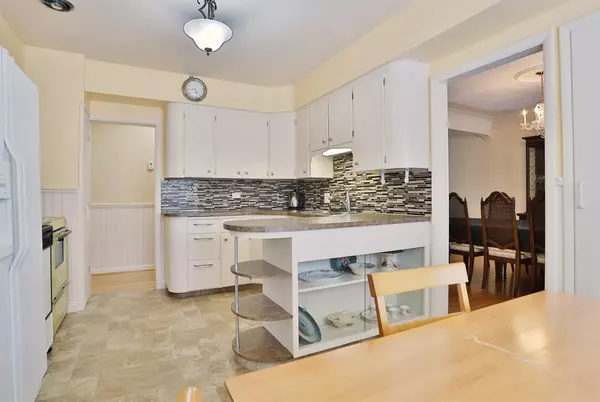For more information regarding the value of a property, please contact us for a free consultation.
Key Details
Sold Price $1,175,000
Property Type Single Family Home
Sub Type Detached
Listing Status Sold
Purchase Type For Sale
Square Footage 1,255 sqft
Price per Sqft $936
Subdivision Elbow Park
MLS® Listing ID A2010549
Sold Date 11/10/22
Style Bungalow
Bedrooms 3
Full Baths 2
Originating Board Calgary
Year Built 1951
Annual Tax Amount $6,209
Tax Year 2022
Lot Size 6,243 Sqft
Acres 0.14
Property Description
Opportunity awaits here in one of Calgary's most exclusive neighbourhoods in this charming bungalow across from William Reid School in upper Elbow Park. Located on this 50x125ft West-facing lot, this fully finished home enjoys hardwood floors & oversized 2 car garage, 3 bedrooms & 2 full baths, sunny eat-in kitchen & private backyard with composite fence, mature trees & wonderful deck. Main floor featuring spacious living room with big picture window & views of the school field, elegant formal dining room with garden doors to the deck & bright kitchen with lots of cabinet space & cozy breakfast nook. Hardwood floors in the 3 main floor bedrooms & the full bath has a shower/tub combo. Lower level is finished with large rumpus room with wet bar, big office complete with filing cabinets, bathroom with shower, laundry room with sink & lots of extra closet & storage space. For the family doggie, the Elbow Park off-leash dog park is only a couple blocks away. In addition to William Reid, Elbow Park School is also close-by & top-rated schools including Rundle Academy & Western Canada are all within easy reach. Coveted located in this prestigious inner city community, with the Glencoe Club & popular parks only moments away, quick access to Marda Loop & downtown.
Location
Province AB
County Calgary
Area Cal Zone Cc
Zoning R-C1
Direction W
Rooms
Basement Finished, Full
Interior
Interior Features Storage, Tankless Hot Water
Heating Forced Air, Natural Gas
Cooling None
Flooring Carpet, Hardwood, Linoleum
Appliance Bar Fridge, Dishwasher, Dryer, Electric Stove, Garburator, Refrigerator, Washer, Water Softener, Window Coverings
Laundry In Basement, Sink
Exterior
Garage Double Garage Detached, Heated Garage, Oversized
Garage Spaces 2.0
Garage Description Double Garage Detached, Heated Garage, Oversized
Fence Fenced
Community Features Park, Schools Nearby, Playground, Tennis Court(s), Shopping Nearby
Roof Type Asphalt Shingle
Porch Deck
Lot Frontage 49.97
Parking Type Double Garage Detached, Heated Garage, Oversized
Exposure W
Total Parking Spaces 2
Building
Lot Description Back Lane, Back Yard, Fruit Trees/Shrub(s), Front Yard, Landscaped, Rectangular Lot
Foundation Poured Concrete
Architectural Style Bungalow
Level or Stories One
Structure Type Vinyl Siding,Wood Frame
Others
Restrictions None Known
Tax ID 76615566
Ownership Private
Read Less Info
Want to know what your home might be worth? Contact us for a FREE valuation!

Our team is ready to help you sell your home for the highest possible price ASAP
GET MORE INFORMATION




