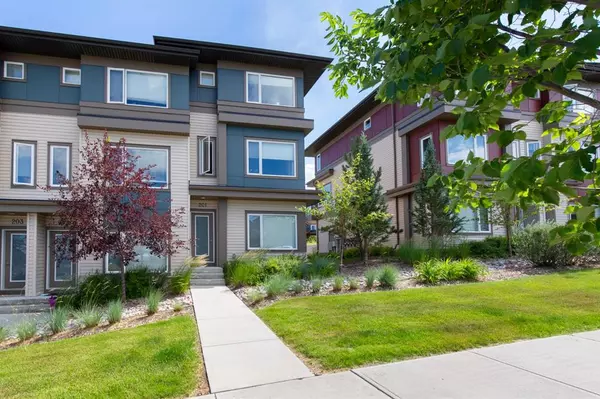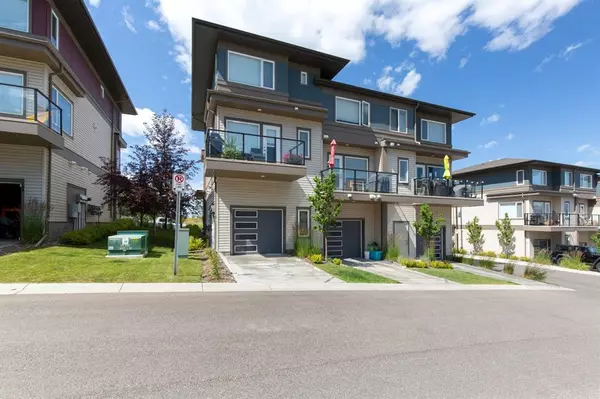For more information regarding the value of a property, please contact us for a free consultation.
Key Details
Sold Price $375,000
Property Type Townhouse
Sub Type Row/Townhouse
Listing Status Sold
Purchase Type For Sale
Square Footage 1,360 sqft
Price per Sqft $275
Subdivision River Song
MLS® Listing ID A1250960
Sold Date 11/22/22
Style Townhouse
Bedrooms 2
Full Baths 2
Half Baths 1
Condo Fees $372
Originating Board Calgary
Year Built 2014
Annual Tax Amount $2,100
Tax Year 2022
Property Description
This double primary suited end unit townhome is conveniently located near many of the wonderful amenities the town of Cochrane has to offer. Just a short trip across the new bridge on James Walker Trail brings you to the Spray Lake Sawmills Family sports centre and numerous shops, and restaurants. Easy access to Hwy 22 makes it efficient to commute to the city. The open concept main floor feels bright and spacious thanks to the nine foot ceilings. The galley kitchen is well appointed with stainless steel appliances, undermount sink, beautiful countertops, and pendant lighting over the island. The dining area leads to a nice sized balcony with views of the river valley, and has a natural gas outlet for your BBQ. Natural light from the large windows makes the living area a bright and comfortable place to relax. Upstairs you'll find two primary bedrooms, each with its own 4 pc. ensuite, a laundry closet with stacked washer and dryer, and a large den. The front entry is located at ground level and offers a nice sized flex room, a storage room, and access to the single car garage with mechanical room. Custom Hunter Douglas blinds adorn the windows throughout. Enjoy access to the community garden and a fire pit area available for residents to use!
Location
Province AB
County Rocky View County
Zoning R-MD
Direction W
Rooms
Basement None
Interior
Interior Features No Smoking Home, Vinyl Windows
Heating Forced Air, Natural Gas
Cooling None
Flooring Carpet, Ceramic Tile, Laminate, Linoleum
Appliance Dishwasher, Electric Oven, Electric Stove, Garage Control(s), Microwave Hood Fan, Refrigerator, Washer/Dryer Stacked, Window Coverings
Laundry Upper Level
Exterior
Garage Heated Garage, Parking Pad, Single Garage Attached
Garage Spaces 1.0
Garage Description Heated Garage, Parking Pad, Single Garage Attached
Fence None
Community Features Golf, Schools Nearby, Sidewalks, Street Lights, Shopping Nearby
Amenities Available Trash, Visitor Parking
Roof Type Asphalt Shingle
Porch Balcony(s)
Parking Type Heated Garage, Parking Pad, Single Garage Attached
Exposure W
Total Parking Spaces 2
Building
Lot Description Back Lane
Foundation Poured Concrete
Architectural Style Townhouse
Level or Stories Three Or More
Structure Type Concrete,Vinyl Siding,Wood Frame,Wood Siding
Others
HOA Fee Include Common Area Maintenance,Insurance,Professional Management,Reserve Fund Contributions,Snow Removal,Trash
Restrictions None Known
Tax ID 75870575
Ownership Private
Pets Description Restrictions, Yes
Read Less Info
Want to know what your home might be worth? Contact us for a FREE valuation!

Our team is ready to help you sell your home for the highest possible price ASAP
GET MORE INFORMATION




