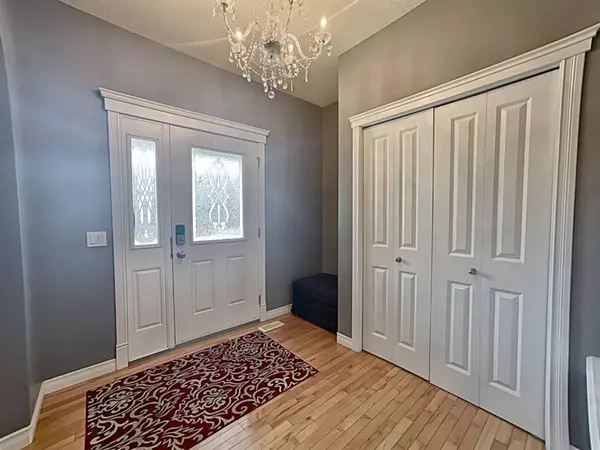For more information regarding the value of a property, please contact us for a free consultation.
Key Details
Sold Price $489,800
Property Type Single Family Home
Sub Type Detached
Listing Status Sold
Purchase Type For Sale
Square Footage 1,663 sqft
Price per Sqft $294
Subdivision Drake Landing
MLS® Listing ID A1259499
Sold Date 11/18/22
Style 2 Storey
Bedrooms 4
Full Baths 3
Half Baths 1
Originating Board Calgary
Year Built 2006
Annual Tax Amount $3,072
Tax Year 2022
Lot Size 4,153 Sqft
Acres 0.1
Property Description
A former showhome that comes with all of the extras including gas fireplace, central A/C, hardwood flooring that spans the large main floor. The kitchen is equipped with s/s appliances, cabinetry, tile backsplash and a sizeable kitchen island with plenty of storage. Upstairs you will find 3 large bedrooms and a 4pc BR. The primary is equipped with a large walk-in closet, a 4pc ensuite. The finished basement offers a 4th bedroom, a 4pc bath, small storage space and family room. The fenced backyard features a fire pit, large private deck, garden beds and gives access to the insulated double car garage + covered carport both with paved lane access. This home is a part of the Drake Landing Solar Community. It is built to a high quality standard where heating is provided by highly efficient solar panels located on the garage.
Location
Province AB
County Foothills County
Zoning TN
Direction S
Rooms
Basement Finished, Full
Interior
Interior Features Kitchen Island, Low Flow Plumbing Fixtures, No Animal Home, No Smoking Home, Track Lighting, Vaulted Ceiling(s)
Heating Forced Air, Natural Gas
Cooling Central Air
Flooring Carpet, Ceramic Tile, Hardwood
Fireplaces Number 1
Fireplaces Type Gas, Living Room, Mantle
Appliance Central Air Conditioner, Dishwasher, Dryer, Electric Stove, Range Hood, Refrigerator, Washer, Window Coverings
Laundry In Basement, Laundry Room
Exterior
Garage Carport, Double Garage Detached, Insulated
Garage Spaces 2.0
Carport Spaces 1
Garage Description Carport, Double Garage Detached, Insulated
Fence Fenced
Community Features Schools Nearby, Playground, Street Lights, Shopping Nearby
Roof Type Asphalt Shingle
Porch Deck, Front Porch
Lot Frontage 33.96
Parking Type Carport, Double Garage Detached, Insulated
Total Parking Spaces 3
Building
Lot Description Back Lane, Back Yard, Landscaped, Rectangular Lot
Foundation Poured Concrete
Architectural Style 2 Storey
Level or Stories Two
Structure Type Stone,Vinyl Siding,Wood Frame
Others
Restrictions Easement Registered On Title,Restrictive Covenant-Building Design/Size,Utility Right Of Way
Tax ID 77063505
Ownership Private
Read Less Info
Want to know what your home might be worth? Contact us for a FREE valuation!

Our team is ready to help you sell your home for the highest possible price ASAP
GET MORE INFORMATION




