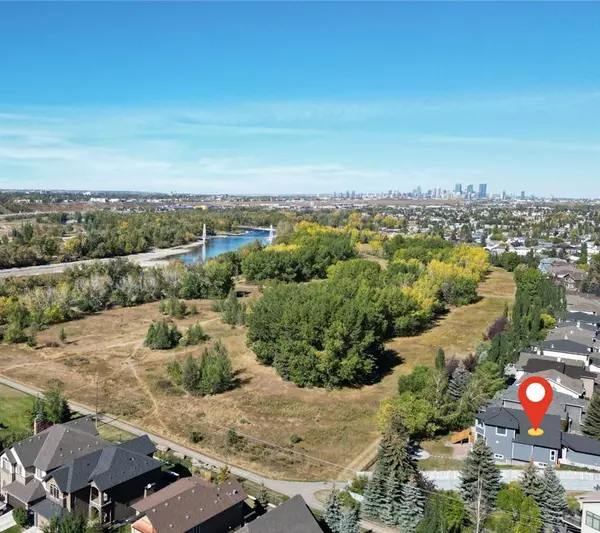For more information regarding the value of a property, please contact us for a free consultation.
Key Details
Sold Price $883,900
Property Type Single Family Home
Sub Type Detached
Listing Status Sold
Purchase Type For Sale
Square Footage 2,010 sqft
Price per Sqft $439
Subdivision Riverbend
MLS® Listing ID A1259068
Sold Date 11/26/22
Style 2 Storey
Bedrooms 4
Full Baths 3
Half Baths 1
Originating Board Calgary
Year Built 1994
Annual Tax Amount $4,565
Tax Year 2022
Lot Size 10,505 Sqft
Acres 0.24
Property Description
OPEN HOUSE Saturday Oct 1st & Sunday October 2nd 12-3PM.
Welcome home. Location and lot size will bring you through the door and the professional quality renovations will make you never want to leave. This CORNER QUARTER ACRE WALKOUT LOT backs onto the bow river , this specific lot is truly ONE OF A KIND and arguably the best lot in Riverbend. This 2 storey home has over 2800 sq ft of living space offering functional and efficient living with tons of natural light pouring in. Such a well planned floor plan. BRAND NEW ROOF , EXTERIOR + GARAGE DOOR. Landscaped in the front and back which includes a new fire pit. BRAND NEW DECK + a separate room that's perfect for a guest suite or your very own yoga / gym room.It has its own HEATING and POWER. As you enter your new home you'll be introduced with SATIN WHITE ENGINEERED HARDWOOD FLOORING. The main floor was carefully planned and designed so that everything has a place. This includes your very own MUD ROOM , OFFICE / DEN , FORMAL LIVING ROOM , DINING, MAIN LIVING ROOM + KITCHEN leading you towards the back deck so you could enjoy the sun and views throughout the day. QUARTZ countertops throughout the house. ALL APPLIANCES ARE SAMSUNG including a 32 inch SMART FRIDGE allowing you to order groceries directly from it and/or watch recipes while cooking. UNDER CABINET LIGHTING throughout the kitchen and a MASSIVE QUARTS ISLAND with an extended BREAKFAST NOOK. Extra Cabinet space in the island leaving you with additional space and storage. GAS RANGE stove with a CUSTOM HOOD FAN. The upgrades in this home are top quality and no cost was spared to ensure the value in this house is enjoyed for years to come. CUSTOM TILE finishes throughout the home which includes both your main floor and basement fireplace and wet bars. MINI FRIDGE to go along with your MINI WINE CELLAR. Upstairs you’ll find your Primary bedroom + ensuite which offers the finer elements of luxury while including comfort to go along with big open windows so that beautiful view is appreciated and enjoyed. 2 additional good sized bedrooms + full washroom finish off the upper level with a LAUNDRY ROOM that also has some custom cabinetry built right in. The WALKOUT BASEMENT has been designed and finished for those extra cozy nights and perfect for hosting events and parties. This floor includes an additional bedroom + ensuite with upgraded tile and vanity + a wet bar that comes with shelving and custom tile work. This all ties in effortlessly with your custom tiled fireplace and sand white hardwood flooring throughout the living area. The sliding door will lead you to the backyard where you once again will be left in absolute bliss because of what this lot offers. ANOTHER SURPRISE ! Continue to the back of the house to unveil YOUR VERY OWN YOGA ROOM. This space offers a SKYLIGHT , HEATED AND HAS POWER. Perfect for a gym , yoga or this space would make a GREAT GUEST HOUSE. BRAND NEW HOT WATER TANK AND FURNACE! TURNKEY READY! BOOK NOW !
Location
Province AB
County Calgary
Area Cal Zone Se
Zoning R-C1
Direction NE
Rooms
Basement Separate/Exterior Entry, Finished, Full
Interior
Interior Features Bar, Breakfast Bar, Closet Organizers, High Ceilings, Kitchen Island, No Animal Home, Open Floorplan, Separate Entrance, Storage, Vaulted Ceiling(s)
Heating Fireplace(s), Forced Air
Cooling None
Flooring Carpet, Ceramic Tile, Hardwood
Fireplaces Number 2
Fireplaces Type Electric
Appliance Dishwasher, Gas Stove, Range Hood, Refrigerator, Washer/Dryer
Laundry Upper Level
Exterior
Garage Double Garage Attached
Garage Spaces 2.0
Garage Description Double Garage Attached
Fence Fenced
Community Features Golf, Lake, Other, Park, Schools Nearby, Playground, Sidewalks, Street Lights, Shopping Nearby
Roof Type Asphalt Shingle
Porch Deck, Patio, Rear Porch
Lot Frontage 116.51
Parking Type Double Garage Attached
Total Parking Spaces 5
Building
Lot Description Backs on to Park/Green Space, Corner Lot, Creek/River/Stream/Pond, Cul-De-Sac, Lawn, Landscaped, Many Trees, Pie Shaped Lot, Secluded, Sloped Down, Views
Foundation Poured Concrete
Architectural Style 2 Storey
Level or Stories Two
Structure Type Asphalt,Brick,Concrete,Wood Frame
Others
Restrictions None Known
Tax ID 76716678
Ownership Private
Read Less Info
Want to know what your home might be worth? Contact us for a FREE valuation!

Our team is ready to help you sell your home for the highest possible price ASAP
GET MORE INFORMATION




