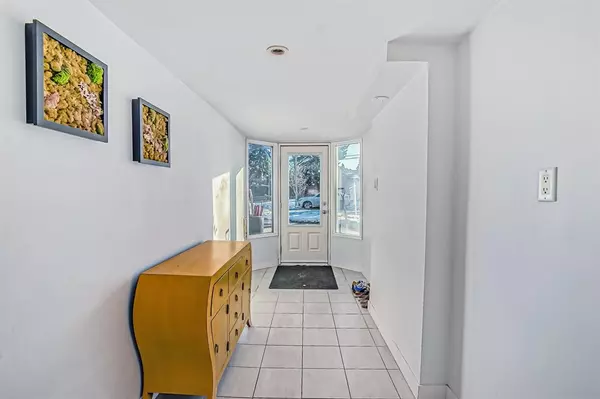For more information regarding the value of a property, please contact us for a free consultation.
Key Details
Sold Price $965,000
Property Type Single Family Home
Sub Type Detached
Listing Status Sold
Purchase Type For Sale
Square Footage 2,264 sqft
Price per Sqft $426
Subdivision Elboya
MLS® Listing ID A2013402
Sold Date 01/13/23
Style 5 Level Split
Bedrooms 5
Full Baths 3
Originating Board Calgary
Year Built 1956
Annual Tax Amount $5,945
Tax Year 2022
Lot Size 6,835 Sqft
Acres 0.16
Property Description
Fantastic opportunity on Brunswick Ave-this is the last redevelpment lot on the block. Measuring 57' x 120', a new build would offer views of downtown on this extra wide, flat lot, just steps to Elboya School and the nearby parks/river pathway (see supplements and photos for new house plans that were drawn). However, the house itself is very liveable offering plenty of space for a growing family. There are a total of 5 bedrooms above grade, plus generous living spaces throughout. The main living area is bright and open-ideal for large gatherings. The kitchen (and baths) is new from 2008 featuring a huge Subzero fridge and freezer, large island and an abundance of cabinetry. Going up, there are 5 good-sized bedrooms plus a roof top patio! The unique layout boasts a huge rear family room mostly above ground, and a lower lever with a craft room, bath, and another large games/family room. Also, for added convenience, there is an extra long attached garage. This home is located in the most sought after area of Elboya with-in walking/biking distance to downtown, Repsol/MNP sports facility and Chinook shopping center! Don't miss out..
Location
Province AB
County Calgary
Area Cal Zone Cc
Zoning R-C1
Direction S
Rooms
Basement Finished, Full
Interior
Interior Features Kitchen Island, No Smoking Home, Open Floorplan, See Remarks
Heating Forced Air
Cooling None
Flooring Carpet, Ceramic Tile, Hardwood
Appliance Built-In Refrigerator, Gas Range, Range Hood, Refrigerator
Laundry Lower Level
Exterior
Garage Single Garage Attached
Garage Spaces 1.0
Garage Description Single Garage Attached
Fence Fenced
Community Features Park, Schools Nearby, Playground, Sidewalks, Street Lights, Shopping Nearby
Roof Type Asphalt
Porch Deck
Lot Frontage 57.02
Parking Type Single Garage Attached
Total Parking Spaces 3
Building
Lot Description City Lot, Landscaped, Rectangular Lot, Views
Foundation Poured Concrete
Architectural Style 5 Level Split
Level or Stories 5 Level Split
Structure Type Wood Frame
Others
Restrictions None Known
Tax ID 76538852
Ownership Private
Read Less Info
Want to know what your home might be worth? Contact us for a FREE valuation!

Our team is ready to help you sell your home for the highest possible price ASAP
GET MORE INFORMATION




