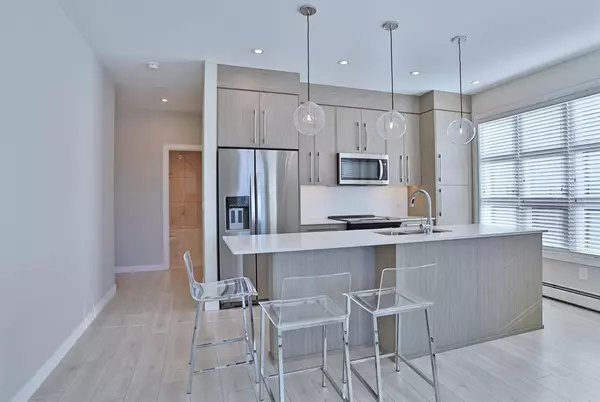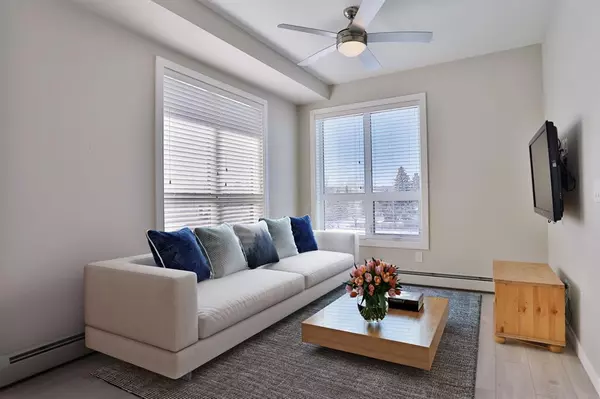For more information regarding the value of a property, please contact us for a free consultation.
Key Details
Sold Price $475,000
Property Type Condo
Sub Type Apartment
Listing Status Sold
Purchase Type For Sale
Square Footage 808 sqft
Price per Sqft $587
Subdivision University District
MLS® Listing ID A2011296
Sold Date 01/13/23
Style Apartment
Bedrooms 2
Full Baths 2
Condo Fees $483/mo
Originating Board Calgary
Year Built 2020
Annual Tax Amount $3,077
Tax Year 2022
Lot Size 1.215 Acres
Acres 1.21
Property Description
This is your chance to make your home in the upscale adult 55+ community of MAPLE located in the trendy & highly-desirable neighbourhood of University District. Built by Truman Homes, this sun-drenched 2 bedroom corner unit enjoys upgraded vinyl plank floors & quartz countertops, designer kitchen with Whirlpool stainless steel appliances & titled underground parking for your exclusive use. This beautifully appointed 2nd floor condo has expansive 9ft ceilings & fantastic windows to take in the wonderful views, open concept living room & sleek custom kitchen with undercabinet lighting & soft-close cabinetry, island & access onto the balcony. Both bedrooms are a terrific size with great closet space; through the walkthru closet in the master is the ensuite with double vanities & oversized shower. The 2nd bedroom is conveniently next to the 2nd full bath. Insuite laundry with Samsung washer & dryer. Residents of MAPLE also enjoy a central courtyard with gardens & access to a wide-range of amenities & services in Cambridge Manor next door...dining & housekeeping services, fitness centre & salon/barber. The master-planned community of University District also offers retail & restaurants, grocery & theatres all within walking distance plus unbeatable location only minutes to University of Calgary, Foothills Medical Centre & the new Cancer Centre, Alberta Children's Hospital, Market Mall shopping & downtown.
Location
Province AB
County Calgary
Area Cal Zone Nw
Zoning M-2
Direction E
Rooms
Basement None
Interior
Interior Features Ceiling Fan(s), High Ceilings, Kitchen Island
Heating Baseboard, Natural Gas
Cooling Window Unit(s)
Flooring Carpet, Ceramic Tile, Vinyl
Appliance Dishwasher, Dryer, Electric Stove, Microwave Hood Fan, Refrigerator, Washer, Window Coverings
Laundry In Unit
Exterior
Garage Parkade, Titled, Underground
Garage Spaces 1.0
Garage Description Parkade, Titled, Underground
Community Features Park, Schools Nearby, Playground, Shopping Nearby
Amenities Available Elevator(s), Fitness Center, Secured Parking
Roof Type Membrane
Porch Balcony(s)
Parking Type Parkade, Titled, Underground
Exposure S,SW,W
Total Parking Spaces 1
Building
Lot Description Low Maintenance Landscape, Underground Sprinklers, Views
Story 4
Foundation Poured Concrete
Architectural Style Apartment
Level or Stories Single Level Unit
Structure Type Aluminum Siding ,Brick,Composite Siding
Others
HOA Fee Include Amenities of HOA/Condo,Common Area Maintenance,Heat,Insurance,Maintenance Grounds,Professional Management,Reserve Fund Contributions,Sewer,Snow Removal,Water
Restrictions Adult Living,Pet Restrictions or Board approval Required
Tax ID 76453174
Ownership Leasehold
Pets Description Restrictions
Read Less Info
Want to know what your home might be worth? Contact us for a FREE valuation!

Our team is ready to help you sell your home for the highest possible price ASAP
GET MORE INFORMATION




