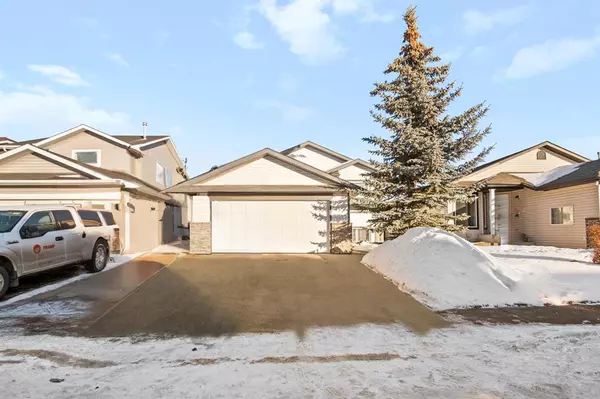For more information regarding the value of a property, please contact us for a free consultation.
Key Details
Sold Price $451,000
Property Type Single Family Home
Sub Type Detached
Listing Status Sold
Purchase Type For Sale
Square Footage 1,069 sqft
Price per Sqft $421
Subdivision Big Springs
MLS® Listing ID A2016047
Sold Date 01/12/23
Style Bi-Level
Bedrooms 4
Full Baths 3
Originating Board Calgary
Year Built 1997
Annual Tax Amount $2,481
Tax Year 2022
Lot Size 4,351 Sqft
Acres 0.1
Property Description
Imagine coming home to this immaculate family home backing directly onto a park in one of the most desirable neighborhoods in Airdrie – Big Springs. This spacious Bi-Level home welcomes you with vaulted ceilings over the huge living room and kitchen/dining area. It features 3 bedrooms on the main floor including a master bedroom with full ensuite. One room has built in shelving to be utilized as a home office. Off the dining room you’ll find a huge covered deck with glass railing and retractable awning ideal for your BBQ parties year round. The backyard is your perfect place to enjoy the evening fire or to explore the walking path in the park. It is practically maintenance free with stamped concrete patio area, center fire pit, raised exposed aggregate borders complete with built-in dimmable lighting, plus concrete walkways running along both sides of the home. The partial finished basement offers big rec room, one bedroom and a 3 pc bathroom with big windows, a winemaking stainless steel tub and in floor heating! This meticulously maintained home has many upgrades including new windows (last 3 years), new back door and screen, new paint (2022), new flooring in kitchen/dining (2023), shingles and siding (2014), high-efficiency furnace (2014), central air conditioning and garage heater (2019). On top of this a perfect location backing onto park and walking distance to schools, parks, shopping and public transit. Contact your favorite realtor for a private showing today!
Location
Province AB
County Airdrie
Zoning R1
Direction S
Rooms
Basement Full, Partially Finished
Interior
Interior Features Ceiling Fan(s), Central Vacuum
Heating Forced Air, Natural Gas
Cooling Central Air
Flooring Carpet, Linoleum, Vinyl
Appliance Central Air Conditioner, Dishwasher, Garage Control(s), Gas Stove, Microwave Hood Fan, Refrigerator, Washer/Dryer, Window Coverings
Laundry In Basement
Exterior
Garage Double Garage Attached, Heated Garage, Insulated
Garage Spaces 2.0
Garage Description Double Garage Attached, Heated Garage, Insulated
Fence Fenced
Community Features Park, Schools Nearby, Playground, Sidewalks, Street Lights, Shopping Nearby
Roof Type Asphalt Shingle
Porch Awning(s), Deck, Patio
Lot Frontage 40.19
Parking Type Double Garage Attached, Heated Garage, Insulated
Total Parking Spaces 4
Building
Lot Description Backs on to Park/Green Space, Low Maintenance Landscape, No Neighbours Behind, See Remarks
Foundation Poured Concrete
Architectural Style Bi-Level
Level or Stories Bi-Level
Structure Type Wood Frame
Others
Restrictions None Known
Tax ID 78817897
Ownership Private
Read Less Info
Want to know what your home might be worth? Contact us for a FREE valuation!

Our team is ready to help you sell your home for the highest possible price ASAP
GET MORE INFORMATION




