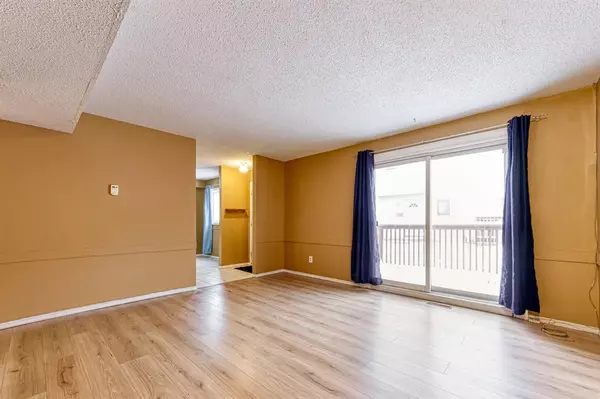For more information regarding the value of a property, please contact us for a free consultation.
Key Details
Sold Price $189,000
Property Type Townhouse
Sub Type Row/Townhouse
Listing Status Sold
Purchase Type For Sale
Square Footage 957 sqft
Price per Sqft $197
Subdivision Forest Heights
MLS® Listing ID A2016195
Sold Date 01/11/23
Style Townhouse
Bedrooms 3
Full Baths 1
Half Baths 1
Condo Fees $359
Originating Board Calgary
Year Built 1976
Annual Tax Amount $925
Tax Year 2022
Property Description
First-Time Buyers & Investors Alert! Renovated 3 Bedrooms 957 sqft Townhouse with Tons of Upgrades & Low Condo Fees in Forest Heights! | Recent Upgrades in 2022: Brand New Washer & Dryer | Major Upgrades in 2021: Kitchen Cabinets, Quartz Counters, Hoodfan, Upper Floor with New Drywall, Insulation, Ceiling and Lighting, Laminated Flooring on Main & Upper Levels, Vanity in Both Bathrooms, and Baseboard on Main Level | Newer Electric Stove (2019) and Fridge (2018) | The main floor features a spacious Living Room great for entertaining, Newer Gallery kitchen with Quartz countertops & cabinets, hoodfan, stove & fridge. A Sunny Nook has access to the Deck. A Half Bath finished this level. The Upper Level has a total of 3 Bedrooms including a Master Bedroom with a big walk-in closet, 2 other Bedrooms and a 4pc Full Bath. The unfinished basement with tons of untapped potential awaits your finishing touches! This property also comes with a parking stall. Convenient Location: Walk to Keeler School & playground, Close to shopping, restaurants, public transit, Marlborough Mail & Many Other Amenities! Great Property to invest in or own! Don’t miss out!
Location
Province AB
County Calgary
Area Cal Zone E
Zoning M-C1
Direction S
Rooms
Basement Full, Unfinished
Interior
Interior Features Stone Counters
Heating Forced Air, Natural Gas
Cooling None
Flooring Laminate, Tile
Appliance Dryer, Electric Stove, Range Hood, Refrigerator, Washer, Window Coverings
Laundry In Basement
Exterior
Garage Assigned, Stall
Garage Description Assigned, Stall
Fence None
Community Features Schools Nearby, Playground, Shopping Nearby
Amenities Available Other
Roof Type Asphalt Shingle
Porch Deck
Parking Type Assigned, Stall
Exposure S
Total Parking Spaces 1
Building
Lot Description Level
Foundation Poured Concrete
Architectural Style Townhouse
Level or Stories Two
Structure Type Vinyl Siding,Wood Frame
Others
HOA Fee Include Common Area Maintenance,Professional Management,Reserve Fund Contributions
Restrictions Board Approval
Tax ID 76567315
Ownership Private
Pets Description Call
Read Less Info
Want to know what your home might be worth? Contact us for a FREE valuation!

Our team is ready to help you sell your home for the highest possible price ASAP
GET MORE INFORMATION




