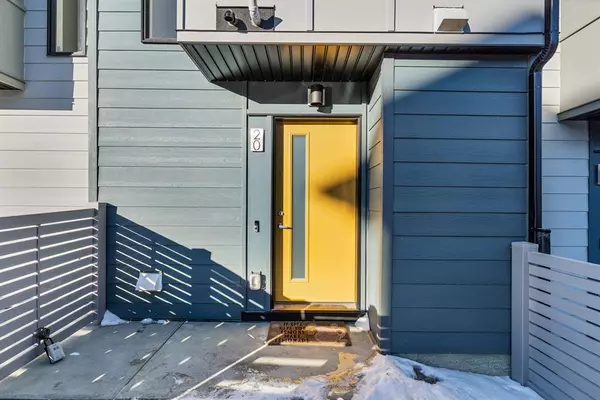For more information regarding the value of a property, please contact us for a free consultation.
Key Details
Sold Price $354,500
Property Type Townhouse
Sub Type Row/Townhouse
Listing Status Sold
Purchase Type For Sale
Square Footage 960 sqft
Price per Sqft $369
Subdivision Evanston
MLS® Listing ID A2017261
Sold Date 01/15/23
Style 3 Storey
Bedrooms 2
Full Baths 2
Half Baths 1
Condo Fees $217
Originating Board Calgary
Year Built 2020
Annual Tax Amount $1,862
Tax Year 2022
Lot Size 925 Sqft
Acres 0.02
Property Description
Stunning details elevate this extraordinary Evanston townhome, starting at with a fenced front yard and a charming yellow door. Inside, a foyer includes storage, a powder room, and the entry from the attached garage. Certified built green home, Heat Recovery Ventilator system, and tankless on demand hot water – TO HELP REDUCE YOUR UTILITY BILLS! Up one flight of stairs, the main level is a gorgeous open concept with tons of natural light. In the kitchen, a lovely monochromatic palette features white quartz countertops and grey subway tile backsplashes that go beautifully with the wide plank flooring. Upgraded stainless appliances like the gas stove and an undermount double sink add a touch of upscale functionality, and plentiful full-height cabinetry makes organization a breeze. A dining area flows into the living room, where the sliding glass door to the covered balcony frames views that extend to nearby green space, and an alcove under the stairs begs for a play area or pet palace. On the upper level, the primary suite enjoys large windows and closets as well as a full ensuite. The other end of this storey holds a second large bedroom, with another bathroom, a closet, and laundry in the hall – a fantastic layout for a couple or young family. This popular newer area is still growing, with a whole host of amenities available within minutes, and expanding all the time. Good community planning has included parks, pathways, and attention to detail with trees and even a skate park nearby making it a wonderful area to walk in. Set along the north edge of Calgary, you will also enjoy quick access to Stoney Trail, getting to any section of the city in just a short drive, or skip it altogether and head out to the mountains without hitting a stoplight. This is an amazing opportunity for first-time buyers or snowbirds looking for affordable luxury and lifestyle living. See it today!
Location
Province AB
County Calgary
Area Cal Zone N
Zoning M-1
Direction S
Rooms
Basement None
Interior
Interior Features No Animal Home, No Smoking Home, Stone Counters, Vinyl Windows
Heating Forced Air, Natural Gas
Cooling None
Flooring Carpet, Ceramic Tile, Vinyl
Appliance Dishwasher, Garage Control(s), Gas Stove, Microwave Hood Fan, Refrigerator, Washer/Dryer, Window Coverings
Laundry Upper Level
Exterior
Garage Single Garage Attached
Garage Spaces 1.0
Garage Description Single Garage Attached
Fence Fenced
Community Features Park, Schools Nearby, Playground, Sidewalks, Street Lights, Shopping Nearby
Amenities Available None
Roof Type Asphalt Shingle
Porch None
Parking Type Single Garage Attached
Exposure N
Total Parking Spaces 2
Building
Lot Description See Remarks
Foundation Poured Concrete
Architectural Style 3 Storey
Level or Stories Three Or More
Structure Type Vinyl Siding,Wood Frame
Others
HOA Fee Include Common Area Maintenance,Insurance,Professional Management,Sewer,Snow Removal
Restrictions None Known
Tax ID 76616003
Ownership Private
Pets Description Restrictions
Read Less Info
Want to know what your home might be worth? Contact us for a FREE valuation!

Our team is ready to help you sell your home for the highest possible price ASAP
GET MORE INFORMATION




