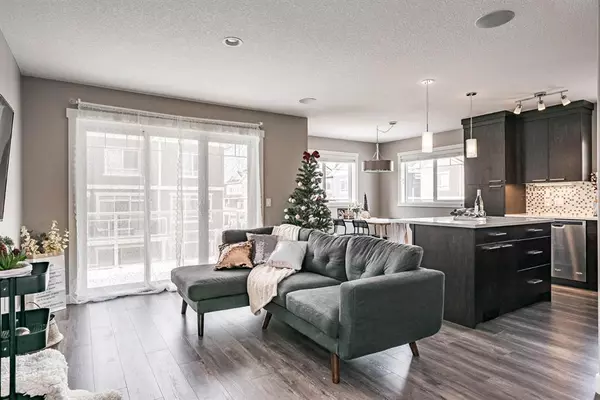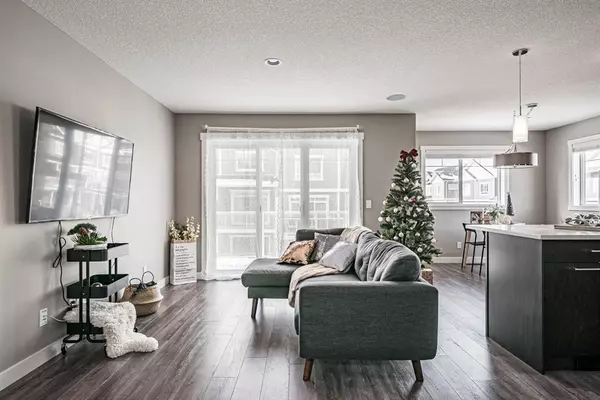For more information regarding the value of a property, please contact us for a free consultation.
Key Details
Sold Price $400,000
Property Type Townhouse
Sub Type Row/Townhouse
Listing Status Sold
Purchase Type For Sale
Square Footage 1,446 sqft
Price per Sqft $276
Subdivision Evanston
MLS® Listing ID A2015887
Sold Date 01/07/23
Style 3 Storey
Bedrooms 3
Full Baths 2
Half Baths 1
Condo Fees $361
Originating Board Calgary
Year Built 2015
Annual Tax Amount $2,348
Tax Year 2022
Lot Size 1,593 Sqft
Acres 0.04
Property Description
Back on market due to buyers financing. OPEN HOUSE SUNDAY DEC.18 FROM 12:30-2:30PM , A fully developed three-story UNIT END townhouse with 3 bedrooms, 1 office, and 2.5 bathrooms with A/C in the beautiful NW community of Evanston. Upon entering, you'll be impressed with the desirable open concept floor plan that features gorgeous wide plank laminate flooring throughout! A contemporary kitchen with an island, stainless steel appliances, granite countertops, and extended kitchen cabinetry up to the ceiling. The upper level has a master bedroom with a 3 pcs EnSite (with 5 ft. Shower) and walk-in closet. The other two bedrooms are generous, with a second bath that completes the upper level. The first level has an office/FLEX room and a single attached heated garage with a complete driveway for a second vehicle. Fantastic location close to all amenities, including schools (less than 5 minutes driving), public transportation, grocery stores, and Crossiron Mills Mall! There is also quick and easy access to Deerfoot Trail and Stoney Trail! Book your showing, and welcome home!
Location
Province AB
County Calgary
Area Cal Zone N
Zoning M-X1
Direction N
Rooms
Basement None
Interior
Interior Features Granite Counters, Kitchen Island, No Smoking Home, Open Floorplan, Vaulted Ceiling(s), Walk-In Closet(s)
Heating Forced Air, Natural Gas
Cooling Sep. HVAC Units
Flooring Carpet, Laminate, Tile
Appliance Central Air Conditioner, Dishwasher, Electric Stove, Microwave Hood Fan, Refrigerator, Washer/Dryer
Laundry Main Level
Exterior
Garage Garage Door Opener, Heated Garage, Single Garage Attached
Garage Spaces 1.0
Garage Description Garage Door Opener, Heated Garage, Single Garage Attached
Fence None
Community Features Schools Nearby, Playground, Shopping Nearby
Amenities Available Playground, Visitor Parking
Roof Type Asphalt Shingle
Porch Balcony(s)
Lot Frontage 12.99
Parking Type Garage Door Opener, Heated Garage, Single Garage Attached
Exposure N,W
Total Parking Spaces 2
Building
Lot Description Corner Lot, Rectangular Lot
Foundation Poured Concrete
Architectural Style 3 Storey
Level or Stories Three Or More
Structure Type Stone,Vinyl Siding,Wood Frame
Others
HOA Fee Include Common Area Maintenance,Insurance,Professional Management,Reserve Fund Contributions,Snow Removal,Trash
Restrictions Pet Restrictions or Board approval Required
Ownership Private
Pets Description Restrictions
Read Less Info
Want to know what your home might be worth? Contact us for a FREE valuation!

Our team is ready to help you sell your home for the highest possible price ASAP
GET MORE INFORMATION




