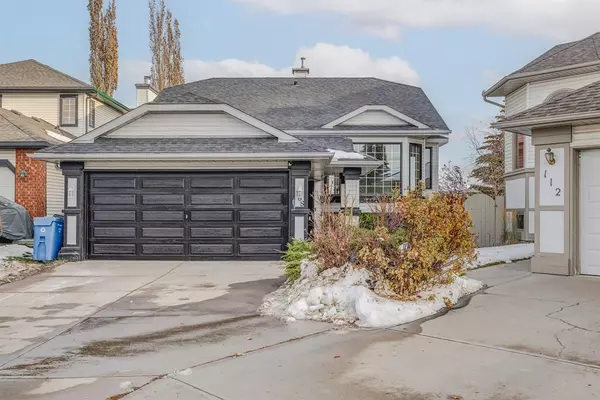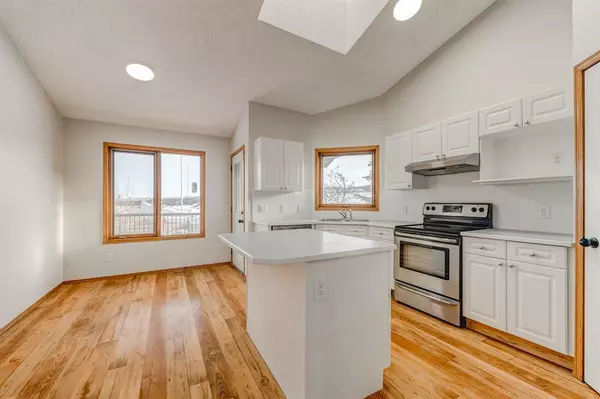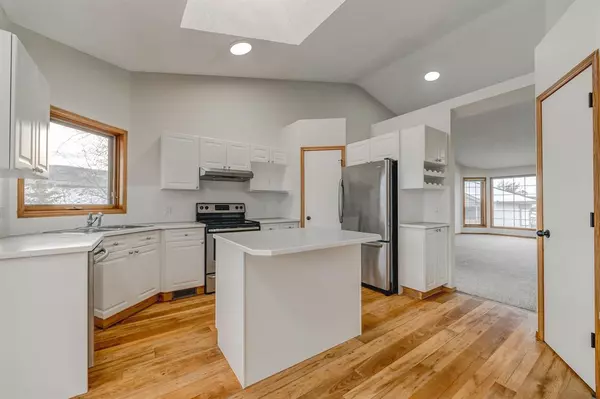For more information regarding the value of a property, please contact us for a free consultation.
Key Details
Sold Price $569,500
Property Type Single Family Home
Sub Type Detached
Listing Status Sold
Purchase Type For Sale
Square Footage 1,355 sqft
Price per Sqft $420
Subdivision Valley Ridge
MLS® Listing ID A2013388
Sold Date 01/06/23
Style Bi-Level
Bedrooms 4
Full Baths 3
HOA Fees $5/ann
HOA Y/N 1
Originating Board Calgary
Year Built 1993
Annual Tax Amount $3,042
Tax Year 2022
Lot Size 8,837 Sqft
Acres 0.2
Property Description
Welcome home to Valley Ridge! This MASSIVE pie shaped lot with an enormous SOUTH FACING backyard, is perfect for kids and pets to roam and play in all seasons! No kids or pets? No problem! With this vastly untouched canvas and endless sunny hours, you have the freedom to turn this yard into an entertainer's dream! Upon entering you'll notice the updated paint and light fixtures which brighten every inch of living space. The spacious open kitchen offers you access to both the living room and back deck for those epic backyard parties! You can equip the king size primary bedroom with a king size bed and still have plenty of room leftover. After long days you can even relax in your soaker tub; part of your 4-piece ensuite! A second bathroom and 2 additional bedrooms complete the main floor. Head downstairs and unwind to your favourite movie in the cozy family room, or have some fun in the incredibly spacious games room! There is roughed in plumbing here where the possibilities for a basement kitchen or wet bar are endless. New laundry units, the third bathroom and fourth bedroom complete the lower level. Other updates include: Basement bathroom, all laundry and kitchen appliances, basement and ensuite toilets, kitchen cupboards, paint, and all outlets/light switches. Close proximity to schools and shopping, not to mention a minute's walk to the park/playground with an outdoor rink! Book your showing today!
Location
Province AB
County Calgary
Area Cal Zone W
Zoning R-C1
Direction NW
Rooms
Basement Finished, Full
Interior
Interior Features High Ceilings, Jetted Tub, Kitchen Island, Laminate Counters, Pantry, Skylight(s)
Heating Forced Air, Natural Gas
Cooling None
Flooring Carpet, Vinyl
Appliance Dishwasher, Electric Stove, Garage Control(s), Range Hood, Refrigerator, Washer/Dryer
Laundry In Basement
Exterior
Garage Double Garage Attached
Garage Spaces 2.0
Garage Description Double Garage Attached
Fence Fenced
Community Features Park, Schools Nearby, Playground, Sidewalks, Street Lights, Shopping Nearby
Amenities Available None
Roof Type Asphalt Shingle
Porch Deck
Lot Frontage 20.47
Parking Type Double Garage Attached
Total Parking Spaces 4
Building
Lot Description Back Yard, Irregular Lot, Landscaped, Level, Pie Shaped Lot
Foundation Poured Concrete
Architectural Style Bi-Level
Level or Stories One
Structure Type Vinyl Siding,Wood Frame,Wood Siding
Others
Restrictions None Known
Tax ID 76632603
Ownership Private
Read Less Info
Want to know what your home might be worth? Contact us for a FREE valuation!

Our team is ready to help you sell your home for the highest possible price ASAP
GET MORE INFORMATION




